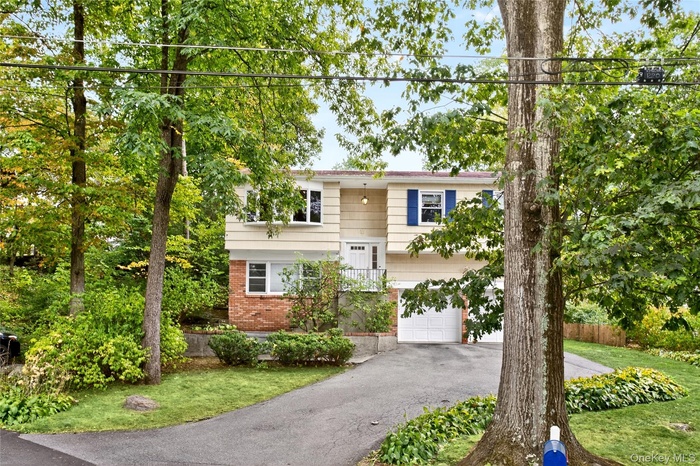Property
| Ownership: | For Sale |
|---|---|
| Type: | Single Family |
| Rooms: | 9 |
| Bedrooms: | 3 BR |
| Bathrooms: | 1½ |
| Pets: | Pets No |
| Lot Size: | 0.14 Acres |
Financials
Listing Courtesy of Julia B Fee Sothebys Int. Rlty
Welcome to Pleasantville !

- Welcome to Pleasantville!
- Property entrance
- Staircase with crown molding and baseboards
- Living room with light wood finished floors, ornamental molding, recessed lighting, beam ceiling, and baseboard heating
- Living area featuring light wood-type flooring, recessed lighting, and ornamental molding
- Living area with wood finished floors, recessed lighting, and baseboard heating
- Dining area featuring crown molding, a baseboard radiator, light tile patterned flooring, and a ceiling fan
- Dining area with light tile patterned floors, crown molding, and baseboard heating
- Kitchen with appliances with stainless steel finishes, a baseboard heating unit, light countertops, white cabinets, and ornamental molding
- Kitchen featuring ornamental molding, stainless steel appliances, baseboard heating, white cabinetry, and light countertops
- Kitchen with appliances with stainless steel finishes, white cabinets, light countertops, crown molding, and a textured ceiling
- Dining space featuring light tile patterned floors, ornamental molding, french doors, and ceiling fan
- Dining space featuring ornamental molding, light tile patterned floors, a ceiling fan, and recessed lighting
- Primary Bedroom featuring light carpet, baseboard heating, and ceiling fan
- Primary Bedroom featuring a closet, ceiling fan, and light colored carpet
- Primary Bedroom Carpeted bedroom with ceiling fan
- Hall Bathroom on Main Floor featuring tasteful backsplash, shower / bath combination with glass door, vanity, a baseboard radiator, and light tile pat
- Bedroom with light colored carpet and a ceiling fan
- Bedroom featuring light colored carpet, baseboard heating, a ceiling fan, and a desk
- Recreation Room featuring ornamental molding, plenty of natural light, carpet flooring, and baseboard heating
- Recreation room with a baseboard heating unit, crown molding, light carpet, healthy amount of natural light, and rail lighting
- Lower Level Bathroom featuring plenty of natural light, vanity, and a stall shower
- Laundry area in Lower Level with washing machine and dryer
- Back of property with a chimney, stairs, a deck, and view of wooded area
- Deck with grilling area and stairway
- Rear view of house with a fenced backyard, a deck, a chimney, and stairs
- Split foyer home featuring brick siding, stairway, and asphalt driveway
Description
Welcome to Pleasantville!
This charming, raised ranch offers the perfect blend of comfort, functionality, and convenience. The main level features a spacious kitchen with stainless steel appliances and a dedicated dining area. Sliding glass doors open to the backyard, creating an ideal space for indoor-outdoor living and effortless entertaining.
A bright and inviting living room provides excellent flow for everyday living. The main level also includes three bedrooms and a full bathroom, offering ample space for family or guests.
Downstairs, the fully finished lower level serves as a flexible space—perfect for a family room, home office, gym, or recreation area. You will also find a bathroom and laundry room and direct access to the garage for added convenience.
Located just minutes from the Pleasantville and Chappaqua train stations, top-rated schools, shopping, dining, and more—this home offers the best of suburban living with easy access to all the area has to offer.
Amenities
- Dishwasher
- Dryer
- Eat-in Kitchen
- Electricity Available
- Electric Range
- Oven
- Refrigerator
- Stainless Steel Appliance(s)
- Washer

All information furnished regarding property for sale, rental or financing is from sources deemed reliable, but no warranty or representation is made as to the accuracy thereof and same is submitted subject to errors, omissions, change of price, rental or other conditions, prior sale, lease or financing or withdrawal without notice. International currency conversions where shown are estimates based on recent exchange rates and are not official asking prices.
All dimensions are approximate. For exact dimensions, you must hire your own architect or engineer.