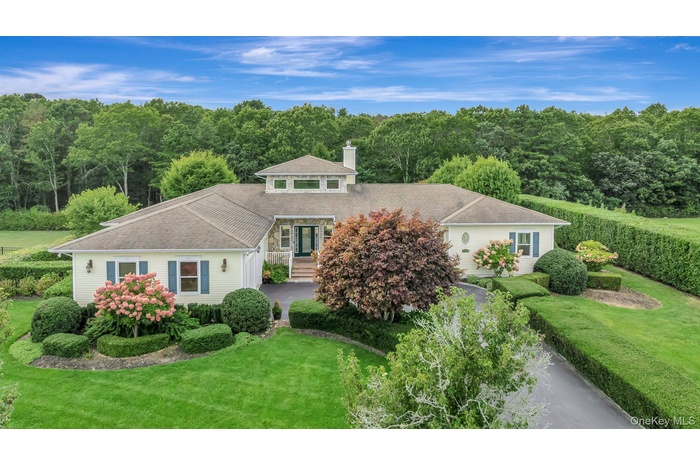Property
| Ownership: | For Sale |
|---|---|
| Type: | Single Family |
| Rooms: | 12 |
| Bedrooms: | 4 BR |
| Bathrooms: | 3½ |
| Pets: | No Pets Allowed |
| Lot Size: | 0.66 Acres |
Financials
Listing Courtesy of Coldwell Banker M&D Good Life
Welcome to this fully updated 2025 masterpiece a custom built 4 bedroom, 3.

- View of front of house featuring roof with shingles, a forest view, a chimney, and a front lawn
- View of front of house with a front lawn and stone siding
- View of side of home featuring a yard
- Ranch-style house with decorative driveway
- View of front facade featuring a front yard and a chimney
- View of front of property with driveway, a garage, and a chimney
- View of property exterior with driveway and a garage
- Entrance to property featuring a porch, stone siding, and driveway
- View of exterior entry featuring stone siding
- Entrance to property with stone siding and a patio area
- Bedroom with crown molding, multiple windows, a towering ceiling, wood finished floors, and a high end fireplace
- Living area featuring a high ceiling, light wood finished floors, french doors, built in features, and a high end fireplace
- Living area with a towering ceiling, built in shelves, light wood-style flooring, a premium fireplace, and french doors
- Living area with french doors, light wood-style floors, a towering ceiling, a premium fireplace, and built in features
- Living area with ornamental molding and light wood-type flooring
- Unfurnished room with light wood finished floors and ornamental molding
- Kitchen featuring a kitchen breakfast bar, decorative backsplash, appliances with stainless steel finishes, light stone countertops, and ornamental mo
- Unfurnished sunroom featuring crown molding, wood finished floors, plenty of natural light, and recessed lighting
- Kitchen with built in appliances, backsplash, a kitchen breakfast bar, under cabinet range hood, and a center island
- Kitchen with backsplash, light stone countertops, ornamental molding, built in appliances, and light wood-style flooring
- Kitchen with a kitchen breakfast bar, appliances with stainless steel finishes, tasteful backsplash, light stone countertops, and plenty of natural li
- Kitchen featuring backsplash, a kitchen bar, light stone countertops, crown molding, and light wood-style flooring
- Dining space with light wood-type flooring, ornamental molding, and recessed lighting
- Dining room featuring light wood-style floors, ornamental molding, and recessed lighting
- Half bath with a sink and wainscoting
- 26
- Bedroom with light wood-style flooring, recessed lighting, and ornamental molding
- Bedroom with ornamental molding, light wood-style floors, and recessed lighting
- Full bathroom featuring stone wall, a soaking tub, a marble finish shower, marble tiled floors, and recessed lighting
- Bathroom with stone wall, vanity, a freestanding bath, a marble finish shower, and light marble finish flooring
- Bedroom featuring crown molding, multiple windows, light wood finished floors, a closet, and recessed lighting
- Sitting room featuring recessed lighting, light wood-style flooring, beam ceiling, coffered ceiling, and ornamental molding
Description
Welcome to this fully updated 2025 masterpiece—a custom-built 4-bedroom, 3.5-bath Contemporary offering over 3,600 sq. ft. of elegant living space, plus an additional 2,000 sq. ft. of lower-level bonus space designed for grand-scale entertaining. Larger than most colonials and homes in the area, this residence offers an unmatched sense of space, comfort, and sophistication.
From the moment you enter, you’re greeted by soaring ceilings, sun-drenched open spaces, and new hardwood flooring that flow seamlessly throughout. The chef’s kitchen is a true showpiece, newly updated in 2025 with granite countertops, custom cabinetry, and top-tier appliances including a Miele refrigerator and Viking professional stove—making it chef-ready for the most discerning cook.
The home’s open-concept layout allows effortless flow between the great room, dining area, and outdoor spaces—perfect for both intimate gatherings and large celebrations. The primary suite is a serene retreat featuring a spa-inspired bath and generous walk-in closets, while three additional bedrooms and a dual-entry full bath ensure comfort for family and guests alike.
The 2,000 sq. ft. walkout basement offers endless possibilities—complete with hardwood floors, a full bath, wine room, home office, and entertainment zones ideal for a media room, gym, or guest quarters.
Surrounded by endless undeveloped land, this home provides the feeling of a true private oasis—offering peace, privacy, and natural beauty rarely found in such a grand residence. Enjoy the spacious deck and paver patio that create the perfect outdoor retreat for entertaining or relaxation.
Located just minutes from shopping, dining, and beaches, this home combines luxury, tranquility, and modern design in one extraordinary package.
Newly updated, exquisitely designed, and set amidst natural beauty—this rare Grand Manor Estates gem defines grand living at its finest. A home you truly need to see in person to appreciate its remarkable scale and presence!
Amenities
- Breakfast Bar
- Cable - Available
- Cathedral Ceiling(s)
- Chefs Kitchen
- Dishwasher
- Electricity Connected
- First Floor Full Bath
- Gas Grill
- Gas Oven
- Gas Range
- High ceiling
- Kitchen Island
- Landscaped
- Lighting
- Master Downstairs
- Microwave
- Open Floorplan
- Open Kitchen
- Pantry
- Refrigerator
- Soaking Tub
- Storage
- Trash Collection Public
- Walk-In Closet(s)
- Water Connected

All information furnished regarding property for sale, rental or financing is from sources deemed reliable, but no warranty or representation is made as to the accuracy thereof and same is submitted subject to errors, omissions, change of price, rental or other conditions, prior sale, lease or financing or withdrawal without notice. International currency conversions where shown are estimates based on recent exchange rates and are not official asking prices.
All dimensions are approximate. For exact dimensions, you must hire your own architect or engineer.