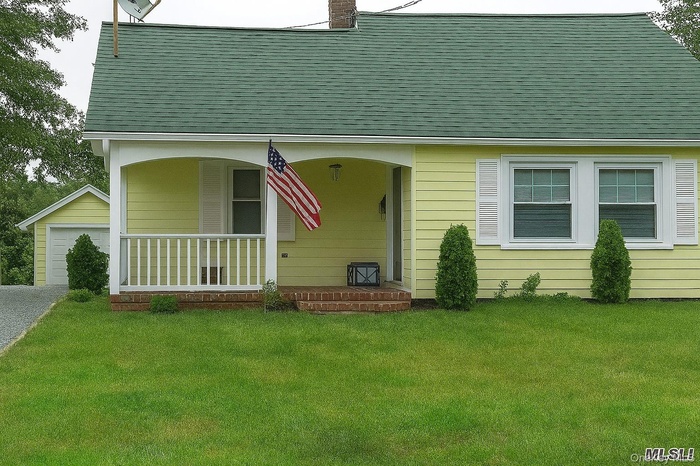Property
| Type: | Single Family |
|---|---|
| Rooms: | 6 |
| Bedrooms: | 3 BR |
| Bathrooms: | 1 |
| Pets: | Pets Allowed |
| Lot Size: | 0.33 Acres |
Financials
Rent:$4,000
Listing Courtesy of Signature Premier Properties
Discover this waterside South Sayville gem, designed for comfortable living amp ; convenience.

- Front of home with porch and entry to living room.
- Charming brick front porch
- Sunny living room with hardwood floors, stairs lead to loft.
- Living room
- Living room from staircase
- Living room leads into a sundrenched Kitchen featuring an open floor plan to family room
- Generous workspace includes a dishwasher and pantry
- Kitchen Island
- 9
- Kitchen featuring tasteful backsplash, white electric range, light countertops, and wood cabinets
- 11
- Spacious Family Room with Fireplace and Sliding Glass doors leading out to water view deck and yard
- 13
- Bedroom featuring hardwood flooring, baseboard heating, a and a ceiling fan
- Bedroom 2 with hardwood floors
- Loft with hard wood floors
- Loft with hardwood floors and closet
- Wooden deck with a water view off the family room
- Fenced in backyard featuring a deck
- View of dock and Browns River
- View of front entry with a relaxing brick porch
- Charming front porch
- Full Bathroom with tub
- 24
- 25
Description
Discover this waterside South Sayville gem, designed for comfortable living & convenience. Enjoy cozy evenings by the wood-burning fireplace in the spacious family room or savor seaside breezes and water views of Browns River from your back deck. The charming front porch leads to a living room, flowing seamlessly into the sun-drenched kitchen with open floor plan and a convenient island. Featuring two first-floor bedrooms and hardwood floors throughout, this home also offers a versatile loft space with a closet, ideal for an office, playroom, or third bedroom. Complete with first-floor laundry, a private fenced yard, and a detached garage, this home is in the heart of Sayville, just one mile from town and the LIRR. Award winning Sayville Schools. Available January 1, possibly sooner. Will keep listing updated.
Amenities
- Back Yard
- Ceiling Fan(s)
- Dishwasher
- Dryer
- Eat-in Kitchen
- Family Room
- First Floor Bedroom
- First Floor Full Bath
- Front Yard
- Gas Water Heater
- Kitchen Island
- Master Downstairs
- Near Public Transit
- Near Shops
- Open Floorplan
- Oven
- Pantry
- Range
- Refrigerator
- River
- Storage
- Views
- Washer
- Water

All information furnished regarding property for sale, rental or financing is from sources deemed reliable, but no warranty or representation is made as to the accuracy thereof and same is submitted subject to errors, omissions, change of price, rental or other conditions, prior sale, lease or financing or withdrawal without notice. International currency conversions where shown are estimates based on recent exchange rates and are not official asking prices.
All dimensions are approximate. For exact dimensions, you must hire your own architect or engineer.