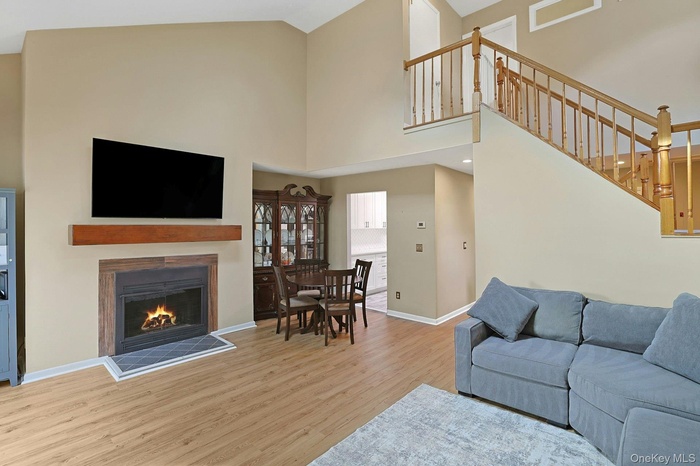Property
| Ownership: | For Sale |
|---|---|
| Type: | Condo |
| Rooms: | 9 |
| Bedrooms: | 2 BR |
| Bathrooms: | 3 |
| Pets: | Pets Allowed |
Financials
Listing Courtesy of Julia B Fee Sothebys Int. Rlty
Welcome to this beautifully maintained 3 level townhome offering a perfect blend of comfort, style, and convenience.

- Living room featuring high vaulted ceiling, a lit fireplace, wood finished floors, and stairs
- View of patio with a water view, outdoor dining space, and view of scattered trees
- View of front of home
- View of front facade with a porch and a shingled roof
- Rec room with baseboards and light colored carpet
- Bedroom with carpet floors
- Entrance foyer with baseboards and stairs
- Living room with light wood-style flooring and high vaulted ceiling
- Unfurnished living room featuring a fireplace, light wood-type flooring, and vaulted ceiling
- Living room with high vaulted ceiling, light wood finished floors, and a lit fireplace
- Living area with high vaulted ceiling and light wood-type flooring
- Dining room with light wood-style flooring, a tile fireplace, and a towering ceiling
- Dining space with a glass covered fireplace, light wood-type flooring, and high vaulted ceiling
- Kitchen with tasteful backsplash, stainless steel appliances, light stone counters, white cabinets, and wood finish floors
- Kitchen featuring stainless steel appliances, decorative backsplash, light stone countertops, and white cabinetry
- Kitchen with appliances with stainless steel finishes, white cabinetry, light stone countertops, decorative backsplash, and wood tiled floors
- Carpeted living area with recessed lighting
- Carpeted living room with recessed lighting and baseboards
- Living room featuring recessed lighting and light colored carpet
- Living room with recessed lighting, light colored carpet, and a dry bar
- Indoor dry bar with light carpet, recessed lighting, and a baseboard radiator
- Indoor dry bar featuring light colored carpet, baseboard heating, and recessed lighting
- Bedroom with recessed lighting, light colored carpet, and a dry bar
- Full bath with vanity, light tile patterned flooring, and curtained shower
- Laundry area featuring cabinet space, light wood-style flooring, and washer and clothes dryer
- Bedroom featuring light wood finished floors, a crib, and a ceiling fan
- Bedroom featuring wood finished floors and ceiling fan
- Full bath with a shower stall, light tile patterned flooring, and vanity
- Full bathroom with vanity and a shower stall
- Wooden deck with a yard
- 31
- Water view
- View of front of house
- View of garage
- Community pool featuring a wooded view, a patio, and a water view
- Water view with a floating dock and a heavily wooded area
- Water view with a heavily wooded area
- Water view with a heavily wooded area
- Dock featuring a water view and a forest view
- View of property floor plan
- View of property floor plan
- View of property floor plan
- View of home floor plan
Description
Welcome to this beautifully maintained 3-level townhome offering a perfect blend of comfort, style, and convenience. This spacious 2-bedroom residence features 3 full bathrooms and a thoughtfully updated kitchen. Upstairs, the primary suite impresses with his-and-hers closets—one a generous walk-in—and a spacious bath with a soaking tub and separate shower offering endless possibilities. A versatile loft space is also found on this level, perfect for a nursery, office, storage, or whatever suits your needs. The laundry room is here as well, just steps away, with plenty of cabinet space and room to make getting the job done a breeze. The living room boasts soaring cathedral ceilings, creating an open and airy atmosphere that’s perfect for both relaxing and entertaining. Enjoy the wood burning fire place on those cool autumn evenings during a cozy night in. Step outside to the deck and take in tranquil lake views—complete with lake rights—ideal for morning coffee or evening sunsets. The walk-out basement provides additional living space and versatility to suit your needs.
Enjoy exceptional amenities including a community pool and playground, making this home a wonderful retreat. Parking is effortless with space for 3 cars, including a garage equipped with attic space for storage.
Private yet close to shopping, dining, and transportation, this home offers the best of both worlds.
Virtual Tour: https://jumpvisualtours.com/r/487159
Amenities
- Back Yard
- Basketball Court
- Boat Dock
- Cathedral Ceiling(s)
- Ceiling Fan(s)
- Clubhouse
- Dishwasher
- Dryer
- Electricity Connected
- Exhaust Fan
- First Floor Bedroom
- Gas Range
- High ceiling
- Lake
- Lake Front
- Lake Privileges
- Living Room
- Microwave
- Natural Gas Connected
- Outdoor Space
- Park
- Playground
- Pool
- Pool/Spa
- Powered Boats Allowed
- Quartz/Quartzite Counters
- Refrigerator
- Sewer Connected
- Soaking Tub
- Stainless Steel Appliance(s)
- Storage
- Tennis Court(s)
- Trash Collection Public
- Walk-In Closet(s)
- Washer
- Washer/Dryer Hookup
- Water Connected
- Waterfront Property
- Wood Burning

All information furnished regarding property for sale, rental or financing is from sources deemed reliable, but no warranty or representation is made as to the accuracy thereof and same is submitted subject to errors, omissions, change of price, rental or other conditions, prior sale, lease or financing or withdrawal without notice. International currency conversions where shown are estimates based on recent exchange rates and are not official asking prices.
All dimensions are approximate. For exact dimensions, you must hire your own architect or engineer.