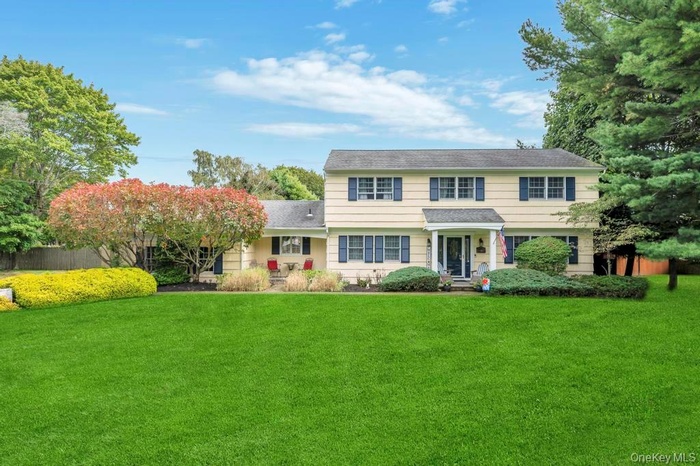Property
| Ownership: | For Sale |
|---|---|
| Type: | Single Family |
| Rooms: | 9 |
| Bedrooms: | 4 BR |
| Bathrooms: | 2½ |
| Pets: | No Pets Allowed |
| Lot Size: | 0.92 Acres |
Financials
Listing Courtesy of Compass Greater NY LLC
Welcome to this beautifully maintained 4 bedroom, 2.

- View of colonial home
- Kitchen with tasteful backsplash, light stone counters, stainless steel appliances, hanging light fixtures, and a center island
- Kitchen with open shelves, appliances with stainless steel finishes, light stone counters, a breakfast bar, and hanging light fixtures
- Kitchen with backsplash, appliances with stainless steel finishes, hanging light fixtures, a breakfast bar area, and light stone counters
- Living room with crown molding and light wood finished floors
- VIRTUALLY STAGED
- Dining space with light wood finished floors, a baseboard radiator, and a chandelier
- VIRTUALLY STAGED
- Dining area with a chandelier and a baseboard heating unit
- Living room with light wood-style flooring, wainscoting, crown molding, stairs, and baseboard heating
- Sunroom / solarium with lofted ceiling, french doors, plenty of natural light, recessed lighting, and tile patterned floors
- Tiled living area featuring recessed lighting, lofted ceiling, a ceiling fan, french doors, and a wall unit AC
- Sunroom with french doors, vaulted ceiling, recessed lighting, and tile patterned flooring
- Living room featuring wood finished floors and ornamental molding
- Half bathroom with wainscoting, vanity, and ornamental molding
- Carpeted living area featuring a ceiling fan and a fireplace
- Carpeted living area with a ceiling fan
- 18
- Living area featuring light carpet and ceiling fan
- Office area featuring carpet floors and baseboards
- Bedroom featuring wood finished floors and ceiling fan
- VIRTUALLY STAGED
- Bedroom featuring dark wood-style floors, ceiling fan, and multiple closets
- Spare room featuring hardwood / wood-style floors, a baseboard radiator, and a ceiling fan
- Empty room with baseboard heating, light wood-style floors, crown molding, and ceiling fan
- Bedroom featuring wood finished floors and ceiling fan
- Full bathroom with vanity, tile walls, a baseboard radiator, and light tile patterned floors
- Bathroom featuring vanity, a stall shower, a wainscoted wall, and a baseboard radiator
- Bedroom with wood finished floors and ceiling fan
- Full bathroom with shower / bath combo and light wood finished floors
- Back of house with a patio area, a shed, and a chimney
- View of yard with a storage shed, a patio, and an outdoor pool
- View of pool with a fenced backyard, a patio area, a diving board, and a shed
- Outdoor pool with a patio, an outdoor structure, view of scattered trees, and a diving board
- Outdoor pool featuring a patio, a yard, and view of wooded area
- Laundry room featuring a baseboard radiator and washer and clothes dryer
- View of patio with an outdoor pool and a deck
- View of yard featuring a hot tub, an outdoor pool, a deck, outdoor dining area, and a patio
- Wooden deck with outdoor dining space and a grill
- Deck featuring an outdoor fire pit, view of wooded area, a fenced backyard, a patio, and a shed
- View of green lawn with a patio area, a fire pit, and a deck
- View of floor plan / room layout
Description
Welcome to this beautifully maintained 4-bedroom, 2.5-bath Colonial nestled in the heart of Islip on just shy of 1 acre. Offering timeless charm with modern updates, this home is designed for both comfort and style.
Step inside to find gleaming hardwood floors throughout and an inviting layout perfect for entertaining or everyday living. The updated eat-in kitchen features granite countertops, stainless steel appliances, large pantry and ample cabinet space—ideal for the home chef. Enjoy year-round comfort with central air conditioning, efficient natural gas heating and 2 Fireplaces! Wood burning & natural gas fireplace.
The home boasts four spacious bedrooms, including a primary suite with its own private bath. A heated and cooled sunroom provides additional living space, perfect for relaxing or hosting guests.
Outside, your backyard oasis awaits. Dive into the sparkling in-ground pool surrounded by elegant pavers, creating the perfect setting for summer gatherings. Entertain on the deck and fire pit for day and nights with friends and family. The property also includes a two-car garage for convenience and storage.
Amenities
- Cable Connected
- Dishwasher
- Dryer
- Eat-in Kitchen
- Electricity Connected
- Gas Range
- Natural Gas Connected
- Refrigerator
- Stainless Steel Appliance(s)

All information furnished regarding property for sale, rental or financing is from sources deemed reliable, but no warranty or representation is made as to the accuracy thereof and same is submitted subject to errors, omissions, change of price, rental or other conditions, prior sale, lease or financing or withdrawal without notice. International currency conversions where shown are estimates based on recent exchange rates and are not official asking prices.
All dimensions are approximate. For exact dimensions, you must hire your own architect or engineer.