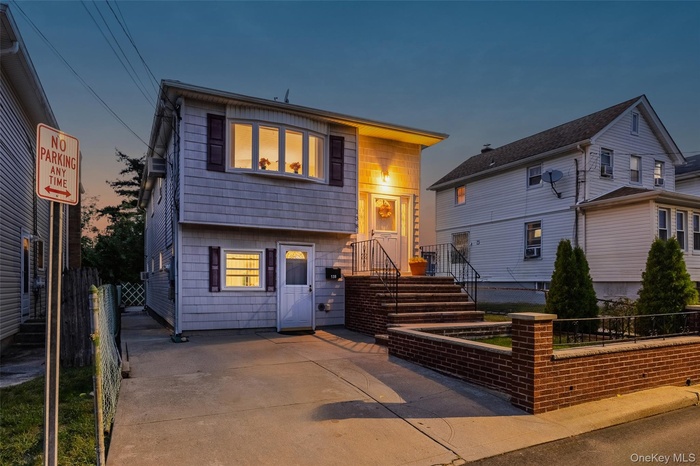Property
| Ownership: | For Sale |
|---|---|
| Type: | Single Family |
| Rooms: | 5 |
| Bedrooms: | 5 BR |
| Bathrooms: | 2 |
| Pets: | No Pets Allowed |
| Lot Size: | 0.06 Acres |
Financials
Listing Courtesy of Real Broker NY LLC
Some homes quietly invite you in, and this one welcomes you to imagine what s possible.

- View of front of home featuring a fenced front yard
- Back of property featuring a patio
- View of patio / terrace
- View of front facade featuring a fenced front yard
- Foyer featuring stairs
- Living area with carpet floors, ceiling fan, and a textured ceiling
- Carpeted living area featuring a baseboard heating unit and a wall mounted AC
- Carpeted living area with baseboard heating and a textured ceiling
- Dining room featuring a baseboard radiator, an AC wall unit, light colored carpet, and a ceiling fan
- Kitchen featuring freestanding refrigerator, light countertops, light colored carpet, and tasteful backsplash
- Kitchen featuring stainless steel appliances, light countertops, tasteful backsplash, and light tile patterned floors
- Kitchen featuring appliances with stainless steel finishes, light countertops, light tile patterned floors, and tasteful backsplash
- Office with baseboard heating, wood finished floors, and ceiling fan
- Bedroom featuring a baseboard radiator, carpet flooring, and ceiling fan
- Full bathroom with vanity, shower / bathtub combination with curtain, tile walls, and backsplash
- Bedroom with carpet and ceiling fan
- Living area featuring light colored carpet and a paneled ceiling
- Living room with a drop ceiling, light colored carpet, stairs, and electric panel
- Laundry area with washer / clothes dryer and tile walls
- Kitchen featuring freestanding refrigerator, brown cabinetry, pendant lighting, tile walls, and light countertops
- Bedroom featuring light carpet
- Bathroom with a shower stall and tile walls
- Bedroom featuring a baseboard heating unit, cooling unit, and crown molding
- Bathroom with wainscoting, baseboard heating, and tile patterned floors
- Spare room featuring wooden walls
- Aerial view
- Aerial overview of property's location with nearby suburban area
- Aerial overview of property's location featuring nearby suburban area
- Aerial perspective of suburban area
- View of home floor plan
- View of floor plan / room layout
- View of floor plan / room layout
Description
Some homes quietly invite you in, and this one welcomes you to imagine what’s possible. Welcome to 138 Carnegie Ave. Set on an irregularly shaped lot, this mother–daughter home with proper permits offers 5 bedrooms, 2 bathrooms, and a mirrored layout with separate private entrances, perfect for extended family, guests, or flexible living.
Inside, you’ll be pleased to find how much space awaits you. An inline Hi-Ranch, you enter and ascend to the 2nd level where you’ll discover 3 bedrooms, 1 bathroom, a formal dining area, living room, and kitchen. The living and dining areas form an L-shape framing the spacious kitchen — a kitchen with abundant storage and like-new appliances, just waiting for the right person to come in and make it their own.
On the lower level, which features ground-level entrances at both the front and rear of the home, you’ll find a large living room area, 2 bedrooms, and a full bath. With proper permits, this setup provides excellent versatility and convenience for today’s lifestyle needs.
Lovingly cared for by the same family since 1967, the home is structurally solid and filled with potential, ready for its next chapter and the vision of a new owner. Located just minutes from UBS Arena, the brand-new Belmont Park shops, and the highly anticipated Belmont Park redevelopment set to open in 2026, this property is right where comfort meets community.
If you’ve been waiting for a home with flexibility, charm, and room to grow, 138 Carnegie Ave is that home.
Amenities
- Electricity Connected
- First Floor Bedroom
- First Floor Full Bath
- Sewer Available
- Water Available

All information furnished regarding property for sale, rental or financing is from sources deemed reliable, but no warranty or representation is made as to the accuracy thereof and same is submitted subject to errors, omissions, change of price, rental or other conditions, prior sale, lease or financing or withdrawal without notice. International currency conversions where shown are estimates based on recent exchange rates and are not official asking prices.
All dimensions are approximate. For exact dimensions, you must hire your own architect or engineer.