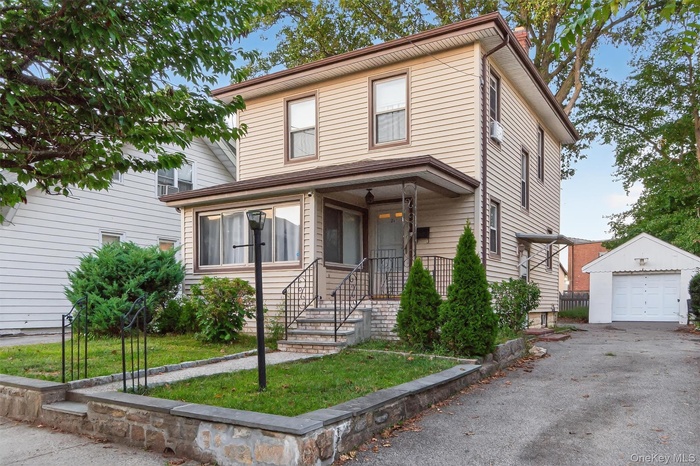Property
| Ownership: | For Sale |
|---|---|
| Type: | Single Family |
| Rooms: | 6 |
| Bedrooms: | 3 BR |
| Bathrooms: | 2 |
| Pets: | Pets No |
| Lot Size: | 0.07 Acres |
Financials
Listing Courtesy of eXp Realty
Discover the charm of 21 Crotty Avenue, set on a quiet street in a welcoming, family friendly Yonkers neighborhood.

- View of front of property featuring an outbuilding, a detached garage, a front lawn, and asphalt driveway
- Kitchen with open shelves, stainless steel appliances, white cabinets, and a kitchen breakfast bar
- Kitchen featuring a peninsula, open shelves, white cabinets, and stainless steel appliances
- Kitchen featuring stainless steel appliances, white cabinetry, open shelves, and backsplash
- Kitchen featuring decorative backsplash, white cabinets, light wood finished floors, light stone counters, and fridge
- Kitchen featuring stainless steel appliances, a peninsula, white cabinetry, open shelves, and light wood-style floors
- 7
- Kitchen with tasteful backsplash, a peninsula, appliances with stainless steel finishes, and white cabinets
- 9
- Living area featuring light wood-style floors and arched walkways
- 11
- Living room with light wood-style floors, a baseboard radiator, and stairway
- 13
- Bathroom featuring a sink and toilet
- Carpeted bedroom with baseboards
- Sitting room with carpet and a baseboard heating unit
- Bedroom featuring light carpet and a ceiling fan
- Bathroom featuring vanity, tile walls, and a wainscoted wall
- Bedroom with light colored carpet and an office area
- Bedroom with an office area and light carpet
- Carpeted bedroom with baseboards
- Basement featuring stairs and light wood-style flooring
- Exercise area featuring washer / dryer and light wood-type flooring
- Laundry area with light wood-style flooring and washer and clothes dryer
- Workout room featuring light wood-style flooring and independent washer and dryer
- Workout room with wood finished floors
- Bedroom with a closet, carpet flooring, and an office area
- Bedroom featuring radiator and carpet floors
- Carpeted bedroom featuring wood walls and radiator
- Office area featuring light colored carpet
- Fenced backyard featuring outdoor dining space and a patio area
- Fenced backyard featuring a patio
- Back of house with a patio
- Back of property with a patio and a gazebo
- View of detached garage
- View of room layout
- View of floor plan / room layout
- View of home floor plan
Description
Discover the charm of 21 Crotty Avenue, set on a quiet street in a welcoming, family-friendly Yonkers neighborhood. This home combines comfort, convenience, and modern updates—featuring an updated kitchen (2022) designed for both everyday use and entertaining, along with 1 full bath and 2 half baths that provide flexibility for today’s busy lifestyle. A spacious garage plus a 4-car driveway ensures plenty of parking and storage.
Beyond the home, the location truly shines. You’ll enjoy close proximity to local schools, shopping centers, restaurants, and parks, creating a convenient setting for families of all sizes. Commuters will appreciate easy access to major highways like the Saw Mill River Parkway, I-87, and the Bronx River Parkway, as well as nearby Metro-North stations, making travel to Manhattan and the surrounding areas quick and hassle-free.
A rare find that blends suburban peace with city convenience—this Yonkers home is ready to welcome its next chapter.
Amenities
- Cooktop
- Dishwasher
- Dryer
- Eat-in Kitchen
- ENERGY STAR Qualified Appliances
- Granite Counters
- Microwave
- Refrigerator
- Storage
- Trash Collection Public
- Washer

All information furnished regarding property for sale, rental or financing is from sources deemed reliable, but no warranty or representation is made as to the accuracy thereof and same is submitted subject to errors, omissions, change of price, rental or other conditions, prior sale, lease or financing or withdrawal without notice. International currency conversions where shown are estimates based on recent exchange rates and are not official asking prices.
All dimensions are approximate. For exact dimensions, you must hire your own architect or engineer.