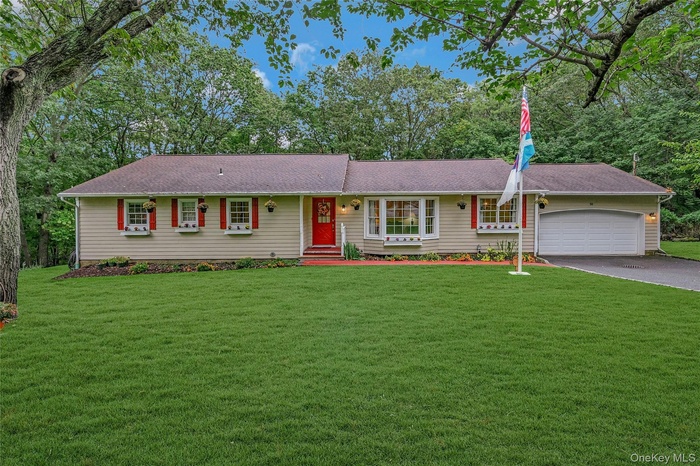Property
| Ownership: | For Sale |
|---|---|
| Type: | Single Family |
| Rooms: | 7 |
| Bedrooms: | 3 BR |
| Bathrooms: | 3 |
| Pets: | No Pets Allowed |
| Lot Size: | 0.72 Acres |
Financials
Listing Courtesy of Douglas Elliman Real Estate
Quiet cul de sac location overlooking wooded hillside offering privacy and peacefulness is this meticulously maintained, expanded ranch in charming Port Jefferson neighborhood.

- 1
- 2
- Cul-de-sac Location
- Cul-de-sac Location
- Formal Living Room
- Formal Living Room
- Formal Living Room
- Formal Living Room
- Formal Dining Room
- Formal Dining Room
- Formal Dining Room
- Formal Dining Room
- Eat in Kitchen
- Eat in Kitchen
- Stone Counter Tops
- Stone Counter Tops
- Bi-level eat-in kitchen
- Bi-level eat-in kitchen
- Eat-in area of Kitchen
- Eat-in area of Kitchen
- Looking into Kitchen from breakfast area
- Looking into Kitchen from breakfast area
- Kitchen Island
- Kitchen Island
- Kitchen island and cooktop
- Kitchen island and cooktop
- Den
- Den
- Den with Fireplace
- Den with Fireplace
- Primary Bedroom Bed area
- Primary Bedroom Bed area
- Primary bedroom sitting area
- Primary bedroom sitting area
- 35
- 36
- Bed area of Primary bedroom
- Bed area of Primary bedroom
- Primary bedroom sitting area
- Primary bedroom sitting area
- Primary bath
- Primary bath
- Guest bedroom
- Guest bedroom
- Hall Bath
- Hall Bath
- Finished Basement area
- Finished Basement area
- Basement Workshop
- Basement Workshop
- Basement Bathroom
- Basement Bathroom
- 53
- 54
- 55
- 56
- 57
- 58
- 59
- 60
- 61
- 62
- Shed and Wood Storage
- Shed and Wood Storage
- 65
- 66
- 67
- 68
Description
Quiet cul-de-sac location overlooking wooded hillside offering privacy and peacefulness is this meticulously maintained, expanded ranch in charming Port Jefferson neighborhood. Everything updated or replaced within the last 12 years, from roof to utilities. Flowing hardwood floors, trey ceilings, extensive trim work, updated kitchen and baths. Updated heat pump, central air conditioning, 200 amp electric and roof. Bathrooms offer all new fixtures and curb-less showers. Full basement is partially finished with den, full bathroom, walk-in closet room, utility room and expansive unfinished work room with staircase up to 2 car+ garage. Low maintenance yard is a private retreat with a tree-top view deck. Tax Grievance available, home is assessed at $990,000 with TOB. (Estimated 20% reduction.) Village grievance opportunity as well. Estimated reduction of $4,000+.
Amenities
- Built-in Features
- Cable Connected
- Crown Molding
- Cul-De-Sac
- Dishwasher
- Dryer
- Eat-in Kitchen
- Electricity Connected
- Electric Range
- ENERGY STAR Qualified Windows
- Entrance Foyer
- Family Room
- First Floor Bedroom
- First Floor Full Bath
- Formal Dining
- Front Yard
- Garden
- Indirect Water Heater
- Kitchen Island
- Landscaped
- Mailbox
- Natural Woodwork
- Neighborhood
- Oil Water Heater
- Open Kitchen
- Part Wooded
- Phone Connected
- Primary Bathroom
- Propane
- Quartz/Quartzite Counters
- Rain Gutters
- Refrigerator
- Rolling Slope
- Secluded
- Stainless Steel Appliance(s)
- Trash Collection Private
- Trees/Woods
- Walk-In Closet(s)
- Washer
- Water Connected
- Wood Burning

All information furnished regarding property for sale, rental or financing is from sources deemed reliable, but no warranty or representation is made as to the accuracy thereof and same is submitted subject to errors, omissions, change of price, rental or other conditions, prior sale, lease or financing or withdrawal without notice. International currency conversions where shown are estimates based on recent exchange rates and are not official asking prices.
All dimensions are approximate. For exact dimensions, you must hire your own architect or engineer.