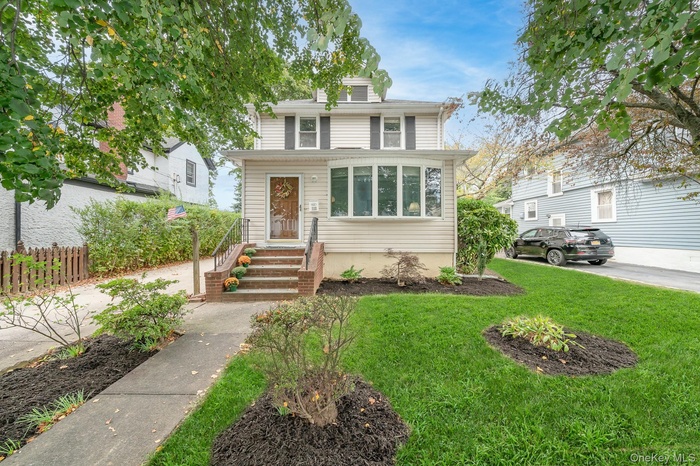Property
| Ownership: | For Sale |
|---|---|
| Type: | Single Family |
| Rooms: | 7 |
| Bedrooms: | 4 BR |
| Bathrooms: | 2½ |
| Pets: | No Pets Allowed |
| Lot Size: | 0.14 Acres |
Financials
Listing Courtesy of Century 21 AA Realty
Welcome to this beautifully maintained 4 bedroom, 2.

- Traditional style home with a front lawn and a chimney
- View of american foursquare style home
- View of front of property with an outbuilding and a front yard
- Living area featuring baseboard heating and stairs
- Living area featuring a baseboard heating unit
- Living area with stairway, beam ceiling, and a baseboard radiator
- Dining area with a baseboard heating unit, crown molding, and ceiling fan
- Dining area with a baseboard radiator and crown molding
- Living area with a fireplace, ceiling fan, and a baseboard heating unit
- Kitchen with stainless steel appliances, brown cabinetry, light wood-type flooring, and light countertops
- Kitchen with appliances with stainless steel finishes, brown cabinetry, light countertops, and light wood-style flooring
- Kitchen featuring stainless steel appliances, brown cabinetry, and light wood-style floors
- Dining room featuring a baseboard radiator, light wood finished floors, and a ceiling fan
- Sitting room with baseboard heating, light wood-style flooring, and ceiling fan
- Bathroom with a shower stall and tile patterned flooring
- Bathroom with vanity and light tile patterned floors
- Bedroom featuring light carpet, ceiling fan, and a baseboard radiator
- Bedroom with carpet floors and ceiling fan
- Bedroom featuring light colored carpet and ceiling fan
- Bathroom featuring tile patterned flooring and toilet
- Bedroom featuring a baseboard radiator and a ceiling fan
- Carpeted empty room featuring a baseboard heating unit and a ceiling fan
- Office featuring a baseboard radiator and light colored carpet
- Bathroom featuring baseboard heating, vanity, and light tile patterned flooring
- Bathroom with a baseboard radiator, shower / bath combination with glass door, and light tile patterned floors
- Below grade area with light wood-style flooring, stairs, wooden walls, and a baseboard heating unit
- 27
- Game room featuring baseboard heating and light wood-style flooring
- Back of house with a deck and a patio
- View of pool
- Wooden terrace with an outbuilding
- View of balcony
- View of property exterior with an outbuilding and a detached garage
- View of property floor plan
Description
Welcome to this beautifully maintained 4 bedroom, 2.5 bathroom colonial in a prime Bellmore location! When you enter you'll find a spacious living room, a formal dining room ideal for entertaining, and a cozy den complete with a fireplace — perfect for relaxing evenings. The eat-in kitchen offers ample space for casual dining and easy access to the backyard. Upstairs, you’ll find an oversized primary bedroom featuring a private half bathroom, along with three additional bedrooms and a full bath. A partially finished basement provides extra space, perfect for a home office, gym, or playroom. This home features 3-zone gas heat, a newer hot water heater and boiler, and a roof that's less than 10 years old. You'll also appreciate the abundance of storage, including attic space and a detached 2.5-car garage. Enjoy your private fenced in backyard and inground pool — ideal for summer fun and outdoor entertaining. All of this is located just moments from the heart of Bellmore — enjoy easy access to fantastic restaurants, a movie theatre, charming shops, and more along vibrant Bedford Avenue. A commuter’s dream with everything you need close by!
Amenities
- Back Yard
- Bay Window(s)
- Cable Connected
- Dishwasher
- Dryer
- Eat-in Kitchen
- Electricity Connected
- Family Room
- First Floor Full Bath
- Formal Dining
- Front Yard
- Gas Oven
- Gas Range
- Gas Water Heater
- Natural Gas Connected
- Primary Bathroom
- Refrigerator
- Sewer Connected
- Sprinklers In Front
- Trash Collection Public
- Walk-In Closet(s)
- Washer
- Washer/Dryer Hookup
- Water Connected

All information furnished regarding property for sale, rental or financing is from sources deemed reliable, but no warranty or representation is made as to the accuracy thereof and same is submitted subject to errors, omissions, change of price, rental or other conditions, prior sale, lease or financing or withdrawal without notice. International currency conversions where shown are estimates based on recent exchange rates and are not official asking prices.
All dimensions are approximate. For exact dimensions, you must hire your own architect or engineer.