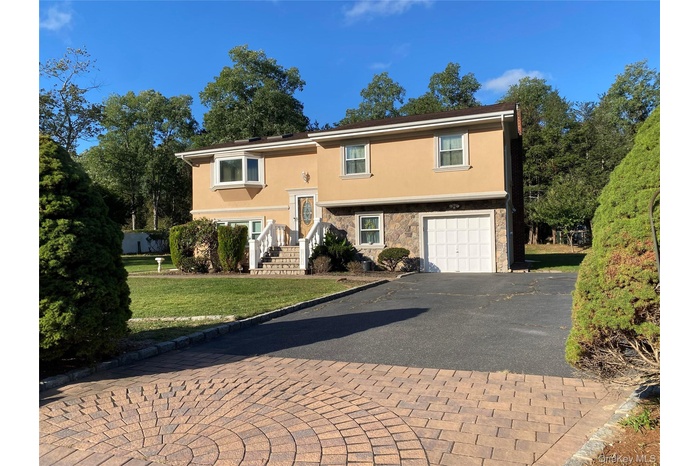Property
| Ownership: | For Sale |
|---|---|
| Type: | Single Family |
| Rooms: | 9 |
| Bedrooms: | 4 BR |
| Bathrooms: | 2 |
| Pets: | No Pets Allowed |
| Lot Size: | 0.52 Acres |
Financials
Listing Courtesy of Coldwell Banker American Homes
Welcome to this spacious and versatile Hi Ranch home, perfectly situated on a serene dead end street.

- Split foyer home with stucco siding, asphalt driveway, a front lawn, stone siding, and a garage
- Raised ranch with a front lawn, driveway, an attached garage, stone siding, and stucco siding
- View of front of house with a front yard, stucco siding, an attached garage, and asphalt driveway
- View of home's exterior with a lawn and stucco siding
- View of front of house with a front yard, stucco siding, a garage, and stone siding
- View of front of home featuring stucco siding, a front yard, stone siding, and asphalt driveway
- Foyer with stairway and a high ceiling
- 8
- Corridor featuring a skylight, vaulted ceiling, light colored carpet, and ornamental molding
- 10
- Sitting room with a skylight, carpet flooring, lofted ceiling, crown molding, and a baseboard radiator
- Carpeted spare room with crown molding, a glass covered fireplace, and baseboard heating
- Dining space with baseboard heating, carpet flooring, ornamental molding, a ceiling fan, and vaulted ceiling
- Dining room featuring light colored carpet, a baseboard heating unit, and ceiling fan
- View of wooden terrace
- Kitchen featuring stainless steel appliances, decorative backsplash, glass insert cabinets, and dark stone counters
- Kitchen with decorative backsplash, appliances with stainless steel finishes, light tile patterned floors, dark stone countertops, and glass insert ca
- Kitchen featuring appliances with stainless steel finishes, light tile patterned floors, dark stone counters, decorative backsplash, and glass insert
- Corridor with light carpet and ornamental molding
- Bathroom featuring tile walls, a skylight, baseboard heating, shower / bath combination with curtain, and vanity
- Bedroom featuring crown molding, light wood finished floors, ceiling fan, and a baseboard radiator
- Unfurnished bedroom featuring ornamental molding, dark wood-type flooring, a closet, and baseboard heating
- Bedroom with multiple windows, ornamental molding, light wood finished floors, a ceiling fan, and baseboard heating
- Bedroom with ornamental molding, wood finished floors, a baseboard heating unit, and a ceiling fan
- Spacious closet with wood finished floors
- Stairs with wood finished floors
- Washroom featuring light flooring and independent washer and dryer
- Garage featuring a garage door opener
- Utility room featuring water heater
- View of grassy yard featuring stairway, a wooden deck, and heating fuel
- Rear view of house with stucco siding, a chimney, a wooden deck, a yard, and stairway
- Back of house with a patio area, stucco siding, a chimney, a lawn, and a deck
- View of grassy yard featuring stairs, oil tank, and a wooden deck
- Full bath with light tile patterned floors and a ceiling fan
- Kitchen featuring stainless steel range oven, tasteful backsplash, light tile patterned floors, and cream cabinets
- Kitchen featuring cream cabinetry, backsplash, and black electric range oven
- Home office featuring ornamental molding, light tile patterned flooring, and a baseboard heating unit
Description
Welcome to this spacious and versatile Hi-Ranch home, perfectly situated on a serene dead-end street. Featuring 4 bedrooms and 2 full bathrooms, this home offers an ideal layout for multi-generational living or private guest quarters. The main floor boasts 3 bedrooms and a full bath, with beautiful wood flooring in the bedrooms, tile in the kitchen and baths and cozy carpeting in the living room, dining room, and hallway.
An open floor plan, cathedral ceilings, and skylights create a bright and airy atmosphere, complemented by neutral tones throughout. The lower level includes a fourth bedroom, a full bathroom, a large den, and walkout access to the backyard—perfect with large guests' quarters or a home office setup.
Set on a generous and level .52-acre lot, the outdoor space is just as inviting, with a large upper deck, lower-level patio, paver walkways and a well-maintained vegetable garden. The property backs up to town land, enhancing the serene, park-like setting,
Don’t miss this unique opportunity to own a home that offers space, flexibility, and tranquility—all in a fantastic location!
Tax Star Exemption is $11,717.00
Amenities
- Back Yard
- Bay Window(s)
- Borders State Land
- Cable - Available
- Cable Connected
- Ceiling Fan(s)
- Cul-De-Sac
- Dishwasher
- Double Pane Windows
- Dryer
- Eat-in Kitchen
- Electric Cooktop
- Electricity Available
- Electricity Connected
- Electric Oven
- Electric Range
- Entrance Foyer
- First Floor Bedroom
- First Floor Full Bath
- Formal Dining
- Front Yard
- Garden
- Granite Counters
- His and Hers Closets
- Landscaped
- Level
- Near School
- Near Shops
- Open Floorplan
- Open Kitchen
- Oven
- Pantry
- Phone Available
- Phone Connected
- Private
- Range
- Refrigerator
- Secluded
- Skylights
- Storage
- Walk-In Closet(s)
- Washer
- Washer/Dryer Hookup
- Wood Frames

All information furnished regarding property for sale, rental or financing is from sources deemed reliable, but no warranty or representation is made as to the accuracy thereof and same is submitted subject to errors, omissions, change of price, rental or other conditions, prior sale, lease or financing or withdrawal without notice. International currency conversions where shown are estimates based on recent exchange rates and are not official asking prices.
All dimensions are approximate. For exact dimensions, you must hire your own architect or engineer.