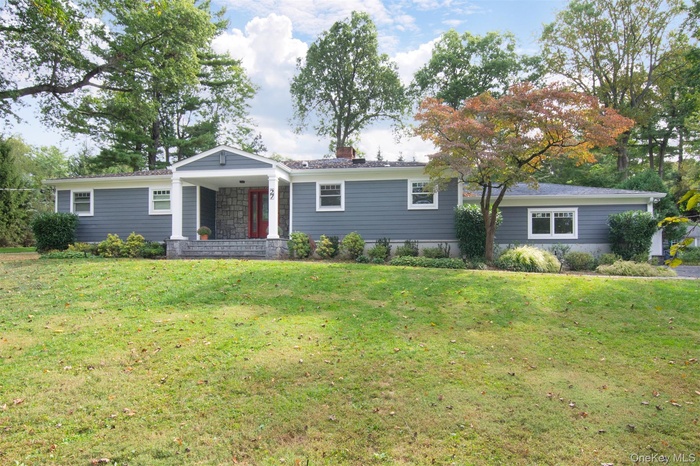Property
| Ownership: | For Sale |
|---|---|
| Type: | Single Family |
| Rooms: | 11 |
| Bedrooms: | 4 BR |
| Bathrooms: | 4½ |
| Pets: | Pets No |
| Lot Size: | 0.85 Acres |
Financials
Listing Courtesy of Houlihan Lawrence Inc.
Your Dream Home in Hartsdale Estates is move in ready.

- Completely updated 1 level living ranch style home set on almost an acre.
- 3 car garage leads into this 4 bedroom 4 1/2 bath ranch style home.
- Inviting entry before entering into open floor plan Living Room, Dining Area and Chefs Kitchen.
- Mudroom custom designed cabinetry perfect for stowing away all your gear.
- Powder room off entryway.
- Living area with White Oak floors, 3 sided gas fireplace. Doors to outdoors. New Marvin Windows flood the space with light. Perfect space for entertai
- Dining area allows plenty of space to entertain and family gatherings right off Chef Kitchen and Doors to outdoors.
- Dining area with New Marvin French Doors allows easy access to outdoor entertaining.
- Dining space featuring light wood-style floors, recessed lighting, and french doors
- Chefs Kitchen featuring 2 Islands, 2 dishwashers, top of the line Thermador Appliances and a built in coffee center.
- Chefs Kitchen featuring 2 Islands, 2 dishwashers, top of the line Thermador Appliances and a built in coffee center.
- One of 4 bedrooms
- One of 4 bedrooms
- Full bathroom featuring combined bath / shower with glass door, just off first bedroom. Perfect guest room.
- Full hall bath featuring a stall shower, and double vanity.
- Primary suite with White Oak Floors, includes 1 large closet and a custom designed walk-in closet, Luxurious bathroom, office or sitting area, person
- Luxurious Bathroom with double vanity, a large walk in shower, heated flooring, a freestanding soaking tub, a towel warming rack and separate WC.
- Recessed personal gym for morning workouts, office or sitting room.
- The perfect escape area to get some work done or just read a book.
- Exercise room with plenty of natural light, dark rubber floors, and recessed lighting
- Lower level family room and tv area.
- Outdoor pool with a new pavers, dressing room with full bath, and access to fully fenced yard.
- View of swimming pool with large entertaining area, steps to outdoor grassy area.
- View of another patio area which would make a perfect space for a fire pit.
- Swimming pool featuring an outdoor living space, a patio area, a grill, outdoor dining space, and landscaped yard.
- 1st level floor plan
- Lower Level floor plan
Description
Your Dream Home in Hartsdale Estates is move in ready. This beautifully reimagined and completely rebuilt modern Ranch offers the perfect blend of luxury, comfort, and everyday functionality. Set on nearly an acre in the sought-after Hartsdale Estates neighborhood, this home was thoughtfully designed for easy single-level living and exceptional entertaining. The bright and airy open floor plan features gleaming white oak floors, while oversized windows fill the spaces with natural light. At the heart of the home, a striking three-sided gas fireplace connects the spacious living and dining areas to a true chef’s kitchen, complete with high-end Thermador and Fisher & Paykel appliances, ideal for hosting family and friends. The private bedroom wing includes three large bedrooms, two full bathrooms, and a convenient laundry area. The spacious primary suite feels like a personal retreat, featuring a spa-like bath with heated floors, a soaking tub and walk-in shower, a custom walk-in closet, a cozy sitting area or home office, and even room for your own gym. The finished lower level offers a great bonus space for a family room, playroom, or media lounge, with plenty of storage and the option to add a fifth bedroom and bath. Enjoy your own backyard oasis with a heated Gunite pool, a full outdoor bath/dressing room, and a fully fenced yard that is perfect for entertaining, and making memories all year round. A spacious attached three-car garage completes this exceptional home. This move-in-ready gem has it all.
Amenities
- Built-in Features
- Cable Connected
- Ceiling Fan(s)
- Chandelier
- Chefs Kitchen
- Convection Oven
- Cooktop
- Dishwasher
- Double Pane Windows
- Double Vanity
- Dryer
- Electricity Connected
- Entrance Foyer
- Exhaust Fan
- First Floor Full Bath
- Freezer
- Gas
- Gas Cooktop
- Kitchen Island
- Landscaped
- Lighting
- Mailbox
- Natural Gas Connected
- Open Floorplan
- Other
- Primary Bathroom
- Private
- Quartz/Quartzite Counters
- Recessed Lighting
- Refrigerator
- Screens
- Security System
- Smart Thermostat
- Smoke Detectors
- Sound System
- Speakers
- Sprinklers In Front
- Sprinklers In Rear
- Stainless Steel Appliance(s)
- Trash Collection Public
- Tray Ceiling(s)
- Walk-In Closet(s)
- Water Connected
- Wood Frames

All information furnished regarding property for sale, rental or financing is from sources deemed reliable, but no warranty or representation is made as to the accuracy thereof and same is submitted subject to errors, omissions, change of price, rental or other conditions, prior sale, lease or financing or withdrawal without notice. International currency conversions where shown are estimates based on recent exchange rates and are not official asking prices.
All dimensions are approximate. For exact dimensions, you must hire your own architect or engineer.