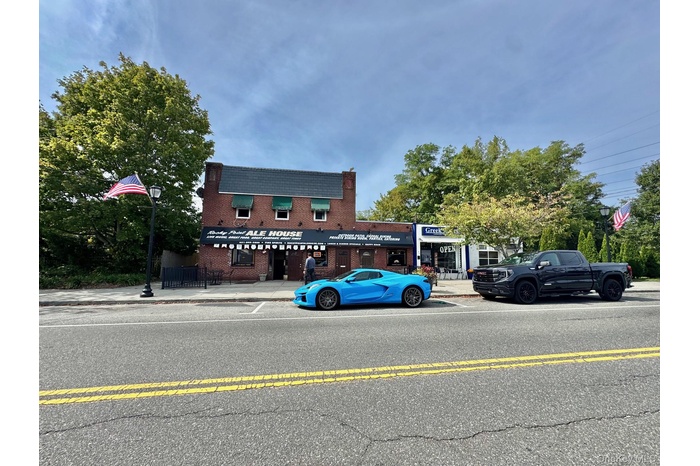Property
| Ownership: | For Sale |
|---|---|
| Type: | mixed-use |
| Pets: | No Pets Allowed |
| Lot Size: | 0.40 Acres |
Financials
Listing Courtesy of All Island Estates Realty Corp
Calling All Investors, Developers amp ; End Users !

- 1
- 2
- View of road
- View of road
- Aerial overview of property's location featuring property parcel outlined
- Aerial overview of property's location featuring property parcel outlined
- Aerial view of property's location
- Aerial view of property's location
- Dining area with ceiling fan, light wood-style flooring, a community bar, and an ornate ceiling
- Dining area with ceiling fan, light wood-style flooring, a community bar, and an ornate ceiling
- Indoor dry bar with a ceiling fan, wood finished floors, an ornate ceiling, butcher block countertops, and dark brown cabinetry
- Indoor dry bar with a ceiling fan, wood finished floors, an ornate ceiling, butcher block countertops, and dark brown cabinetry
- Map / location featuring property boundaries highlighted
- Map / location featuring property boundaries highlighted
- Dining room featuring wainscoting, a decorative wall, wood finished floors, and an ornate ceiling
- Dining room featuring wainscoting, a decorative wall, wood finished floors, and an ornate ceiling
- Playroom with vaulted ceiling, billiards table, a wainscoted wall, hardwood / wood-style floors, and a decorative wall
- Playroom with vaulted ceiling, billiards table, a wainscoted wall, hardwood / wood-style floors, and a decorative wall
- View of patio / terrace with outdoor dining area
- View of patio / terrace with outdoor dining area
- Aerial map of property and surrounding area
- Aerial map of property and surrounding area
- View of asphalt road
- View of asphalt road
- View of patio with outdoor dining space and a gazebo
- View of patio with outdoor dining space and a gazebo
- Map / location with property parcel outlined
- Map / location with property parcel outlined
- Kitchen with ventilation hood, tile patterned floors, and open shelves
- Kitchen with ventilation hood, tile patterned floors, and open shelves
- Dining space with a decorative wall, wainscoting, light wood-type flooring, and a ceiling fan
- Dining space with a decorative wall, wainscoting, light wood-type flooring, and a ceiling fan
- Kitchen with high end stainless steel range oven, range, range hood, and light countertops
- Kitchen with high end stainless steel range oven, range, range hood, and light countertops
- Kitchen with stainless steel fridge, a textured ceiling, and light tile patterned flooring
- Kitchen with stainless steel fridge, a textured ceiling, and light tile patterned flooring
- View of asphalt road
- View of asphalt road
- Aerial overview of property's location
- Aerial overview of property's location
- Bathroom featuring tile walls, a stall shower, double vanity, light tile patterned floors, and backsplash
- Bathroom featuring tile walls, a stall shower, double vanity, light tile patterned floors, and backsplash
- Bathroom featuring tile walls, light tile patterned flooring, vanity, and backsplash
- Bathroom featuring tile walls, light tile patterned flooring, vanity, and backsplash
- View of commercial property
- View of commercial property
- 47
- 48
- View of storage
- View of storage
- Map / location featuring property parcel outlined
- Map / location featuring property parcel outlined
- Half bath with wainscoting, tile walls, and tile patterned flooring
- Half bath with wainscoting, tile walls, and tile patterned flooring
- View of storage
- View of storage
- Map of property location
- Map of property location
- View of front of home featuring brick siding
- View of front of home featuring brick siding
- Aerial view of property's location
- Aerial view of property's location
Description
Calling All Investors, Developers & End-Users!!! 12.55 Cap 9,700+ Sqft. 4 Unit Mixed-Use Property With Huge Parking Lot For Sale!!! The Building Features Excellent Signage, Great Exposure, Restaurant, Bar, 32 Parking Spaces, High 9’ Ceilings, J-2 Zoning, 4 Lots, All New LED Lighting, 200 Amp Power, CAC, +++!!! The Property Is Located In The Heart Of Rocky Point On Broadway Only 2 Blocks From Route 25A!!! Neighbors Include Starbucks, Tesla, Stop & Shop, Public Storage, Planet Fitness, CVS, Dunkin’, 7-Eleven, Teacher’s Federal Credit Union, Tropical Smoothie Cafe, Kohl’s, Costello Ace Hardware, Mavis Discount Tire, McDonald’s, Jiffy Lube, Jersey Mike’s Subs, Trader Joe’s, +++!!! The Property Has 65’ Of Frontage On Broadway + 100’ Of Frontage On Eagle Road!!! This Property Offers HUGE Upside Potential!!! This Could Be Your Next Development Site Or The Next Home For Your Business!!!
Income:
Bar/Restaurant (3,600 Sqft. + 1,000 Sqft. LL): $106,800 Ann.; Lease Exp.: 3/1/2035.
Greek Restaurant (1,307 Sqft.): $22,800 Ann.; Lease Exp.: 2031.
1 Br. Apt. (1,000 Sqft.): $24,000 Ann.; M-M.
Studio Apt. (400 Sqft.): $21,600 Ann. (Available)
Parking Lot/Yard: $24,000 Ann. (Available)
Bar Tax Rebate: $21,600 Ann.
Greek Restaurant Tax Rebate: $7,000 Ann.
Pro Forma Gross Income: $227,800 Ann.
Expenses:
Gas: $0 Ann.
Electric: $0 Ann.
Maintenance & Repairs: $250 Ann.
Insurance: $3,823 Ann.
Water: $0 Ann.
Taxes: $27,625.79 Ann.
Total Expenses: $31,698.79 Ann.
Net Operating Income (NOI): $196,101.21 (Pro Forma 14.01% Cap!!!)

All information furnished regarding property for sale, rental or financing is from sources deemed reliable, but no warranty or representation is made as to the accuracy thereof and same is submitted subject to errors, omissions, change of price, rental or other conditions, prior sale, lease or financing or withdrawal without notice. International currency conversions where shown are estimates based on recent exchange rates and are not official asking prices.
All dimensions are approximate. For exact dimensions, you must hire your own architect or engineer.