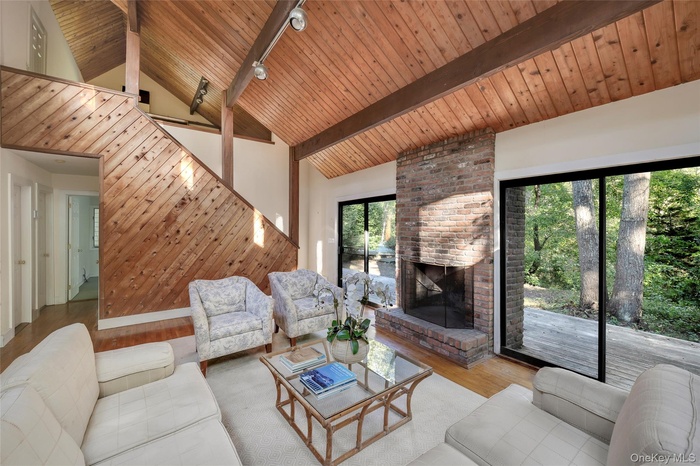Property
| Ownership: | For Sale |
|---|---|
| Type: | Single Family |
| Rooms: | 8 |
| Bedrooms: | 3 BR |
| Bathrooms: | 3½ |
| Pets: | No Pets Allowed |
| Lot Size: | 2.87 Acres |
Financials
Listing Courtesy of Sothebys Int'l Realty Hamptons
Prime Amagansett Opportunity on Nearly 3 Acres Set on nearly three acres in one of Amagansett's most desirable hamlets, this rare offering presents multiple paths forward whether reimagining the existing ...

- Living room featuring wood finished floors, high vaulted ceiling, a wood ceiling with exposed beams, and a brick fireplace
- Living area featuring wood finished floors, a wood ceiling with exposed beams, a fireplace, and high vaulted ceiling
- Living room with high vaulted ceiling, wood-type flooring, a fireplace, a wood ceiling with exposed beams, and rail lighting
- Living area featuring a fireplace, wood finished floors, high vaulted ceiling, and a wood ceiling with exposed beams
- Living room featuring hardwood / wood-style floors, wooden walls, high vaulted ceiling, and a wooden ceiling with exposed beams
- Dining space with light wood-type flooring and a chandelier
- View of unfurnished sunroom
- Dining space featuring light tile patterned flooring and a chandelier
- Kitchen featuring glass insert cabinets, light tile patterned floors, white cabinets, tasteful backsplash, and dark stone countertops
- Bonus room with a wooden ceiling with exposed beams, light wood-style flooring, and high vaulted ceiling
- Bonus room featuring light wood-style floors and vaulted ceiling
- Bonus room featuring light wood finished floors and wooden ceiling
- Additional living space featuring light wood finished floors and baseboards
- Empty room with carpet flooring and arched walkways
- Bathroom with vanity, a jetted tub, and light tile patterned flooring
- View of dirt / gravel road with a forest view
- Bathroom with a whirlpool tub
- Doorway to property
- View of front facade with a sunroom
- Back of house with a chimney and a wooden deck
- View of deck
- Deck with a forest view
- View of dirt / gravel road with a forest view
- View of wooded area
- View of front of property featuring a sunroom
- View of garage
- 27
- View of yard with a wooded view
- View of wooden terrace
- View of deck
- View of yard
- 32
- View of wooden terrace
- Deck with view of wooded area
- View of wooden terrace
- View of dirt / gravel road with a forest view
- View of woods
- View of wooded area
Description
Prime Amagansett Opportunity on Nearly 3 Acres
Set on nearly three acres in one of Amagansett's most desirable hamlets, this rare offering presents multiple paths forward - whether reimagining the existing three-bedroom, three and a half bath contemporary residence or creating something entirely new. Being sold "As-Is" this home offers good bones and character: a vaulted-ceiling living area with fireplace, a solarium-style room, a country kitchen, and an oversized one-car garage. Outdoors, a private, decked pool area feels tucked away from view, offering peaceful seclusion. While the home and pool are being offered strictly as is, the property itself allows for far more. With a maximum clearing allowance of 25,625± square feet, there is room to expand the residence, add thoughtful outdoor living spaces, or ultimately build a modern Hamptons compound that takes full advantage of the setting. The location underscores the appeal - just minutes from Amagansett Village with its shops, cafés, Balsam Farm Stand, and train station, and a short drive to Atlantic Avenue and Indian Wells beaches. Surrounded by natural preserves and coastal landscapes, the property captures the ease of Amagansett living while also offering quick access to East Hampton Village and Montauk. Rare in both scale and flexibility, this property invites visionaries to restore, reinvent, or reimagine - rewarding whichever path you choose.
Amenities
- Back Yard
- Cathedral Ceiling(s)
- Cooktop
- Eat-in Kitchen
- Electricity Available
- Entrance Foyer
- First Floor Bedroom
- First Floor Full Bath
- Front Yard
- High ceiling
- Master Downstairs
- Open Floorplan
- Open Kitchen
- Primary Bathroom
- Rolling Slope
- Washer/Dryer Hookup
- Water Connected
- Wooded

All information furnished regarding property for sale, rental or financing is from sources deemed reliable, but no warranty or representation is made as to the accuracy thereof and same is submitted subject to errors, omissions, change of price, rental or other conditions, prior sale, lease or financing or withdrawal without notice. International currency conversions where shown are estimates based on recent exchange rates and are not official asking prices.
All dimensions are approximate. For exact dimensions, you must hire your own architect or engineer.