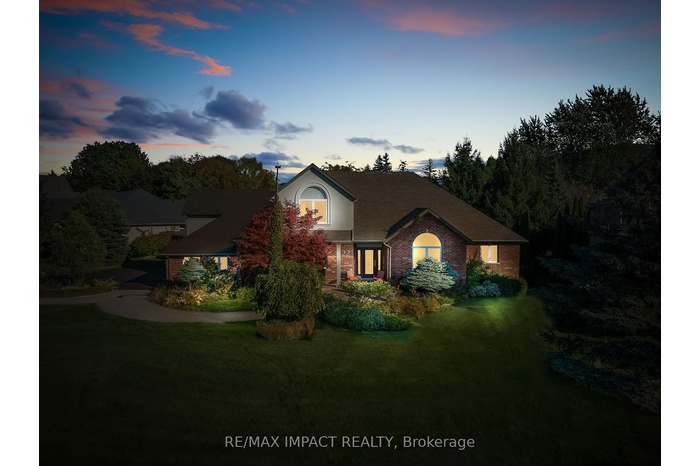Property
| Ownership: | For Sale |
|---|---|
| Type: | Unknown |
| Bedrooms: | 4 BR |
| Bathrooms: | 4 |
| Pets: | Pets No |
Financials
DescriptionDiscover one of Brighton's finest luxury residences, where every detail has been designed for elegance and comfort. The spectacular backyard retreat features a heated inground pool with cascading waterfall, a brick cabana complete with change room, 3-piece bath, outdoor kitchen, wet bar, and a relaxing hot tub - perfect for resort-style living at home. The meticulously landscaped, park-like grounds are set on a private double pie-shaped lot, offering unmatched space and privacy. Inside, the newly renovated, dream kitchen flows seamlessly into an expansive family room with soaring vaulted ceilings, while formal living and dining rooms provide the ideal backdrop for sophisticated entertaining. The primary suite is a true sanctuary, boasting a custom walk-through dressing room and a spa-inspired ensuite with heated floors and steam shower. 2nd bedroom suite and 2 additional oversized bedrooms on second level along with den. Theatre and office in basement. Triple garage with swisstrax flooring, custom cabinetry and drive with ample parking for guests. Water well for outdoor use. This home is a must see!Amenities- Auto Garage Door Remote
- Built-In Oven
- Central Vacuum
- Countertop Range
- Floor Drain
- hot tub
- Landscaped
- Lawn Sprinkler System
- Natural Gas
- On Demand Water Heater
- Patio
- Primary Bedroom - Main Floor
- Privacy
- Water Softener
Discover one of Brighton's finest luxury residences, where every detail has been designed for elegance and comfort. The spectacular backyard retreat features a heated inground pool with cascading waterfall, a brick cabana complete with change room, 3-piece bath, outdoor kitchen, wet bar, and a relaxing hot tub - perfect for resort-style living at home. The meticulously landscaped, park-like grounds are set on a private double pie-shaped lot, offering unmatched space and privacy. Inside, the newly renovated, dream kitchen flows seamlessly into an expansive family room with soaring vaulted ceilings, while formal living and dining rooms provide the ideal backdrop for sophisticated entertaining. The primary suite is a true sanctuary, boasting a custom walk-through dressing room and a spa-inspired ensuite with heated floors and steam shower. 2nd bedroom suite and 2 additional oversized bedrooms on second level along with den. Theatre and office in basement. Triple garage with swisstrax flooring, custom cabinetry and drive with ample parking for guests. Water well for outdoor use. This home is a must see!
- Auto Garage Door Remote
- Built-In Oven
- Central Vacuum
- Countertop Range
- Floor Drain
- hot tub
- Landscaped
- Lawn Sprinkler System
- Natural Gas
- On Demand Water Heater
- Patio
- Primary Bedroom - Main Floor
- Privacy
- Water Softener
Discover one of Brighton's finest luxury residences, where every detail has been designed for elegance and comfort.
DescriptionDiscover one of Brighton's finest luxury residences, where every detail has been designed for elegance and comfort. The spectacular backyard retreat features a heated inground pool with cascading waterfall, a brick cabana complete with change room, 3-piece bath, outdoor kitchen, wet bar, and a relaxing hot tub - perfect for resort-style living at home. The meticulously landscaped, park-like grounds are set on a private double pie-shaped lot, offering unmatched space and privacy. Inside, the newly renovated, dream kitchen flows seamlessly into an expansive family room with soaring vaulted ceilings, while formal living and dining rooms provide the ideal backdrop for sophisticated entertaining. The primary suite is a true sanctuary, boasting a custom walk-through dressing room and a spa-inspired ensuite with heated floors and steam shower. 2nd bedroom suite and 2 additional oversized bedrooms on second level along with den. Theatre and office in basement. Triple garage with swisstrax flooring, custom cabinetry and drive with ample parking for guests. Water well for outdoor use. This home is a must see!Amenities- Auto Garage Door Remote
- Built-In Oven
- Central Vacuum
- Countertop Range
- Floor Drain
- hot tub
- Landscaped
- Lawn Sprinkler System
- Natural Gas
- On Demand Water Heater
- Patio
- Primary Bedroom - Main Floor
- Privacy
- Water Softener
Discover one of Brighton's finest luxury residences, where every detail has been designed for elegance and comfort. The spectacular backyard retreat features a heated inground pool with cascading waterfall, a brick cabana complete with change room, 3-piece bath, outdoor kitchen, wet bar, and a relaxing hot tub - perfect for resort-style living at home. The meticulously landscaped, park-like grounds are set on a private double pie-shaped lot, offering unmatched space and privacy. Inside, the newly renovated, dream kitchen flows seamlessly into an expansive family room with soaring vaulted ceilings, while formal living and dining rooms provide the ideal backdrop for sophisticated entertaining. The primary suite is a true sanctuary, boasting a custom walk-through dressing room and a spa-inspired ensuite with heated floors and steam shower. 2nd bedroom suite and 2 additional oversized bedrooms on second level along with den. Theatre and office in basement. Triple garage with swisstrax flooring, custom cabinetry and drive with ample parking for guests. Water well for outdoor use. This home is a must see!
- Auto Garage Door Remote
- Built-In Oven
- Central Vacuum
- Countertop Range
- Floor Drain
- hot tub
- Landscaped
- Lawn Sprinkler System
- Natural Gas
- On Demand Water Heater
- Patio
- Primary Bedroom - Main Floor
- Privacy
- Water Softener
All information furnished regarding property for sale, rental or financing is from sources deemed reliable, but no warranty or representation is made as to the accuracy thereof and same is submitted subject to errors, omissions, change of price, rental or other conditions, prior sale, lease or financing or withdrawal without notice. International currency conversions where shown are estimates based on recent exchange rates and are not official asking prices.
All dimensions are approximate. For exact dimensions, you must hire your own architect or engineer.
