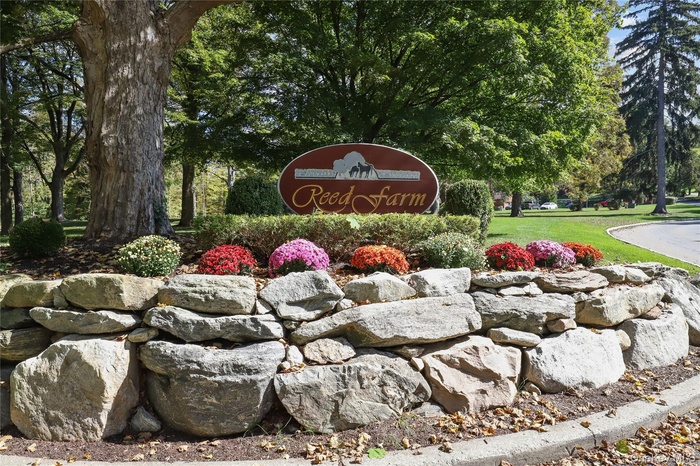Property
| Ownership: | For Sale |
|---|---|
| Type: | Condo |
| Rooms: | 5 |
| Bedrooms: | 1 BR |
| Bathrooms: | 2 |
| Pets: | Pets Allowed |
| Lot Size: | 0.01 Acres |
Financials
Listing Courtesy of Westchester Dream Home Realty
Welcome to Reed Farm ! This beautifully renovated Jonathan model one bedroom lives like a two bedroom, offering an impressive 1, 610 sq.

- Welcome to Reed Farm!
- Welcome to Reed Farm!
- Beautifully Manicured Common Areas
- Beautifully Manicured Common Areas
- Welcome to 802 Orchard Hill
- Welcome to 802 Orchard Hill
- View of side of property
- View of side of property
- Living room featuring high vaulted ceiling, a fireplace with flush hearth, and wood finished floors
- Living room featuring high vaulted ceiling, a fireplace with flush hearth, and wood finished floors
- Another View of Living Room w/Sliders to Deck
- Another View of Living Room w/Sliders to Deck
- Fantastic View from Deck
- Fantastic View from Deck
- Brand New Kitchen
- Brand New Kitchen
- View into Dining Room
- View into Dining Room
- Dining space with dark wood finished floors and a chandelier
- Dining space with dark wood finished floors and a chandelier
- Oversized Bedroom has Ensuite Bathroom
- Oversized Bedroom has Ensuite Bathroom
- Ensuite Bathroom w/2 sinks & Shower/Tub
- Ensuite Bathroom w/2 sinks & Shower/Tub
- Stairs to Loft/Flex Space/Storage Closet
- Stairs to Loft/Flex Space/Storage Closet
- Fabulous Loft w/skylights and Large Storage Room/Mechanicals
- Fabulous Loft w/skylights and Large Storage Room/Mechanicals
- Additional Flex Room w/Closets
- Additional Flex Room w/Closets
- Pool & Clubhouse
- Pool & Clubhouse
- Pool & Tennis Courts
- Pool & Tennis Courts
- Best View in Reed Farm!
- Best View in Reed Farm!
- View of floor plan / room layout
- View of floor plan / room layout
Description
Welcome to Reed Farm!
This beautifully renovated Jonathan model one-bedroom lives like a two-bedroom, offering an impressive 1,610 sq. ft. of versatile living space. Perfectly perched at the highest point in the community, this prime cul-de-sac location delivers unmatched privacy, tranquil surroundings, and sweeping views—making it the most desirable spot in the complex.
Step inside to experience the perfect blend of modern comfort and rustic charm. The spacious living room with soaring ceilings flows seamlessly into the dining area and out to a private deck. The brand-new kitchen shines with quartzite countertops, custom cabinetry, and stainless-steel appliances. This home features two updated bathrooms, a brand-new heating and central AC system, newly refinished hardwood floors, plush carpeting, stylish lighting, and more. The main level offers a generous bedroom with an ensuite bath, while the upstairs loft opens to a bright, airy space complemented by a flex room with closets—perfect for a home office, guest suite, or den. A large unfinished basement provides abundant storage or endless possibilities for future expansion. Reed Farm’s sought-after amenities include a pool, tennis courts, basketball, playground, and clubhouse, all within a community known for its natural beauty and convenience. Located close to shops, Metro North, and major highways, this home offers the best of both privacy and accessibility.? Don’t miss this rare opportunity—schedule your showing today!
Amenities
- Basketball Court
- Cathedral Ceiling(s)
- Ceiling Fan(s)
- Chandelier
- Clubhouse
- Dishwasher
- Eat-in Kitchen
- Electric Range
- Formal Dining
- Gas
- Microwave
- Natural Gas Connected
- Park
- Playground
- Pool
- Quartz/Quartzite Counters
- Storage
- Tennis Court(s)
- Trees/Woods
- Washer/Dryer Hookup

All information furnished regarding property for sale, rental or financing is from sources deemed reliable, but no warranty or representation is made as to the accuracy thereof and same is submitted subject to errors, omissions, change of price, rental or other conditions, prior sale, lease or financing or withdrawal without notice. International currency conversions where shown are estimates based on recent exchange rates and are not official asking prices.
All dimensions are approximate. For exact dimensions, you must hire your own architect or engineer.