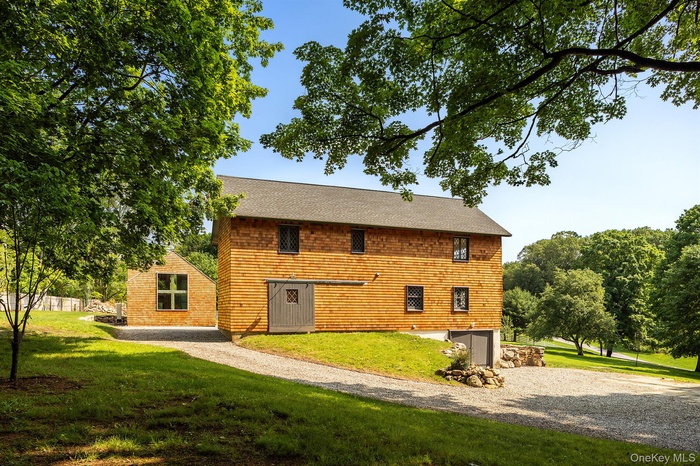Property
| Ownership: | For Sale |
|---|---|
| Type: | Unknown |
| Pets: | Pets No |
| Lot Size: | 4 Acres |
Financials
Listing Courtesy of Compass Greater NY, LLC
Welcome to Bellwether Farm, an extraordinary and rare opportunity on the coveted Mt.

- Introducing Bellwether Farm
- The Carriage House
- The Carriage House
- The Milk House
- Original Potting Shed
- 6
- New Main House Site
- Pond in Back of Property
- New Main House Site
- Entry View from Barn to Carriage House
- Exterior of The Barn - Current
- Exterior of The Barn - Rendering of Permitted Design Plans
- The Barn - Main Floor Studio (Current)
- The Barn - Main Floor Studio Rendering of Permitted Design Plans
- The Barn - Second Floor Two Bedroom Apartment
- The Barn - Second Floor Two Bedroom Apartment - Rendering of Permitted Design Plans
- The Barn - Second Floor Two Bedroom Apartment
- The Barn - Second Floor Two Bedroom Apartment - Rendering of Permitted Design Plans
- The Barn - Second Floor Two Bedroom Apartment Kitchen Area (Current)
- The Barn - Second Floor Two Bedroom Apartment Kitchen - Rendering of Permitted Design Plans
- The Barn - Second Floor Two Bedroom Apartment
- The Barn - Second Floor Two Bedroom Apartment
- The Carriage House
- The Carriage House - First Level (Current)
- The Carriage House - First Level - Rendering of Permitted Design Plans
- The Carriage House - First Level (Current)
- The Carriage House - First Level - Rendering of Permitted Design Plans
- The Carriage House - First Level - Rendering of Permitted Design Plans
- The Carriage House - First Level - Rendering of Permitted Design Plans
- The Carriage House - Second Level (Current)
- The Carriage House - Second Level - Rendering of Permitted Design Plans
- The Carriage House - Second Level - Rendering of Permitted Design Plans
- Courtyard View between Barn & The Carriage House
- Interior of Milk House
- The Main House
- View from Milk House
- View from Barn Apartment
- Entrance from Mt Holly Road
- The Barn Floor Plans
- The Barn Floor Plans
- The Carriage House Floor Plans
Description
Welcome to Bellwether Farm, an extraordinary and rare opportunity on the coveted Mt. Holly Road in Katonah, NY. Nestled within the scenic and sought-after landscape of Northern Westchester, this property spans four pastoral acres, offering an unparalleled canvas for creating a legacy estate.
At the core of this property lies a collection of three historic structures: the Barn, Carriage House, and Milk House. Each building, in various stages of meticulous restoration, presents unique opportunities for guest accommodations, creative spaces, or additional living areas.
The Barn seamlessly blends rustic charm with contemporary upgrades. It houses a fully renovated two-bedroom accessory apartment, featuring an updated kitchen, recessed lighting, and a modern full bath. Below, an open studio space awaits transformation, boasting floor-to-ceiling windows and a half bath. Enhancements include new plumbing, electrical systems, Bosch HVAC, Fujitsu mini-splits, and a whole-house generator. Plans for the Barn have been filed and permitted by the Town of Bedford, with a custom-fabricated 26-foot-wide wall of storefront glass ready for installation, ensuring panoramic views and abundant natural light.
The Carriage House, reimagined from its foundation, captures the essence of historic architectural details while integrating a modernist sensibility. With large swaths of commercial glass, ancient hand-hewn beams, and restored antique brick flooring, it is designed for creative living. The structure features cedar shake siding, a standing seam metal roof, all-new electric, and split-level HVAC, with plans filed and permitted by the Town of Bedford.
The quaint Milk House, with its original beadboard interiors and antique brick floors, is ideally suited for conversion into a writer’s studio, guest retreat, or garden cottage, all under a new standing-seam metal roof.
The Main House, fully gutted, offers a blank architectural canvas for redevelopment, with architectural plans available for a bespoke modernist home that harmonizes with the bucolic surroundings. The property is ready for development with a seven-bedroom septic system approved by the Board of Health, simplifying the path to creating your dream estate.
Additional amenities include air conditioning, a full and partial basement, a dishwasher, dryer, garage, guest house, private outdoor space, refrigerator, and washer, providing modern comfort within this timeless setting.
Located just one hour north of Manhattan, Bellwether Farm is more than just land and buildings; it is a pastoral sanctuary with the potential to create a multi-structure compound of unparalleled scale and character. Given its current zoning, such an opportunity is irreplaceable.
For further details, visit 310mtholly.com to explore this exceptional offering.
Amenities
- Cable Connected
- Electricity Connected
- Phone Available
- Phone Connected
- Propane
- Trash Collection Private
- Water Connected

All information furnished regarding property for sale, rental or financing is from sources deemed reliable, but no warranty or representation is made as to the accuracy thereof and same is submitted subject to errors, omissions, change of price, rental or other conditions, prior sale, lease or financing or withdrawal without notice. International currency conversions where shown are estimates based on recent exchange rates and are not official asking prices.
All dimensions are approximate. For exact dimensions, you must hire your own architect or engineer.