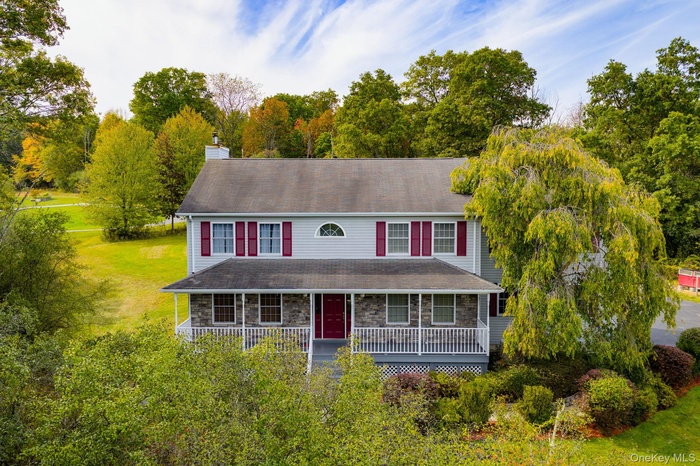Property
| Ownership: | For Sale |
|---|---|
| Type: | Single Family |
| Rooms: | 9 |
| Bedrooms: | 5 BR |
| Bathrooms: | 3½ |
| Pets: | Pets No |
| Lot Size: | 8.80 Acres |
Financials
Listing Courtesy of Keller Williams Hudson Valley
Step into this beautifully designed mother daughter colonial home on 8.

- Traditional-style house featuring a porch, stone siding, a front yard, and a chimney
- View of front of home with a porch, a front lawn, and a chimney
- View of front of home with a front lawn, asphalt driveway, a porch, and a garage
- View of home's exterior with a lawn, an attached garage, and asphalt driveway
- View of wooden porch
- View of porch
- Foyer entrance featuring light tile patterned floors, healthy amount of natural light, and a baseboard heating unit
- Stairway featuring plenty of natural light, tile patterned flooring, and a towering ceiling
- Spare room featuring baseboard heating and light wood-type flooring
- Unfurnished room with light wood finished floors and baseboard heating
- 11
- Spare room featuring baseboard heating, light wood-type flooring, and a chandelier
- Spare room with baseboard heating, wood finished floors, and a chandelier
- Kitchen with hanging light fixtures, brown cabinets, light stone counters, light tile patterned floors, and backsplash
- Kitchen featuring dark stone countertops, black appliances, decorative backsplash, a kitchen island, and recessed lighting
- Kitchen featuring brown cabinets, wainscoting, decorative backsplash, black appliances, and light tile patterned floors
- Kitchen with black appliances, decorative backsplash, light tile patterned flooring, dark stone counters, and recessed lighting
- Kitchen with a baseboard heating unit, plenty of natural light, tile patterned flooring, a fireplace, and a wainscoted wall
- Kitchen with light tile patterned flooring, brown cabinets, decorative light fixtures, a kitchen island, and backsplash
- Unfurnished living room featuring beamed ceiling, a stone fireplace, a baseboard heating unit, light wood-style flooring, and healthy amount of natura
- Corridor featuring carpet flooring, an upstairs landing, attic access, and a wainscoted wall
- Unfurnished room with healthy amount of natural light, carpet, and baseboard heating
- Unfurnished bedroom with baseboard heating, a closet, carpet, and ensuite bath
- Walk in closet with dark colored carpet
- Full bath with a whirlpool tub, tile patterned floors, and wainscoting
- Bathroom with light tile patterned flooring, tile walls, vanity, wainscoting, and a shower with curtain
- Spare room with a baseboard heating unit and light colored carpet
- Spare room featuring baseboard heating and light colored carpet
- Unfurnished bedroom with baseboard heating, a closet, and carpet
- Full bath featuring baseboard heating, vanity, light tile patterned floors, wainscoting, and a shower with shower curtain
- Laundry area featuring baseboard heating, washer hookup, light tile patterned floors, and hookup for a gas dryer
- Bathroom with light tile patterned floors and a spacious closet
- Carpeted spare room with healthy amount of natural light, a baseboard radiator, and ceiling fan
- Spacious closet with a baseboard radiator and light carpet
- Stairway featuring baseboard heating, wood finished floors, wooden walls, and wood ceiling
- Dining area featuring wooden walls, light wood-style floors, wood ceiling, and ceiling fan
- Dining space featuring wood walls, light wood-type flooring, wood ceiling, and a ceiling fan
- Unfurnished room featuring wood walls, wood finished floors, and wood ceiling
- Unfurnished bedroom with light wood-style flooring, wood ceiling, a walk in closet, wood walls, and ceiling fan
- Spacious closet with wood finished floors
- Bathroom featuring vanity, ornamental molding, and a shower
- Bathroom featuring a stall shower
- Spacious closet featuring light wood-type flooring
- Unfinished basement with oil tank, a water pressure tank, and a heating unit
- Wooden terrace featuring a yard
- View of shed with view of wooded area
- Back of house with a gazebo, a yard, a chimney, and a deck
- View of green lawn
- Bird's eye view
- Overview of rural landscape with a forest
Description
Step into this beautifully designed mother-daughter colonial home on 8.8 acres located in the town of Hamptonburgh with Goshen Schools. The home featuring 5 bedrooms plus a bonus room with a closet, plus a mother-daughter apartment containing kitchen, bedroom and a full bath. Ideal for comfortable living. The living room and family room create the perfect atmosphere for family gathering and the formal dining room awaits your holiday cuisine. The expansive kitchen invites you to cook up a storm. the long, secluded driveway offers privacy.
Amenities
- Back Yard
- Blinds
- Breakfast Bar
- Cable Connected
- Cathedral Ceiling(s)
- Chandelier
- Dishwasher
- Double Pane Windows
- Drapes
- Eat-in Kitchen
- Electricity Connected
- ENERGY STAR Qualified Door(s)
- Entrance Foyer
- Formal Dining
- High ceiling
- In-Law Floorplan
- Irregular Lot
- Kitchen Island
- Landscaped
- Living Room
- Mountain(s)
- Natural Woodwork
- Open Floorplan
- Open Kitchen
- Panoramic
- Private
- Propane
- Range
- Recessed Lighting
- Restrictions
- Secluded
- Sewer Connected
- Smoke Detectors
- Soaking Tub
- Storage
- Trash Collection Public
- Underground Utilities
- Views
- Walk-In Closet(s)
- Walk Through Kitchen
- Washer/Dryer Hookup
- Water Connected
- Wood Burning

All information furnished regarding property for sale, rental or financing is from sources deemed reliable, but no warranty or representation is made as to the accuracy thereof and same is submitted subject to errors, omissions, change of price, rental or other conditions, prior sale, lease or financing or withdrawal without notice. International currency conversions where shown are estimates based on recent exchange rates and are not official asking prices.
All dimensions are approximate. For exact dimensions, you must hire your own architect or engineer.