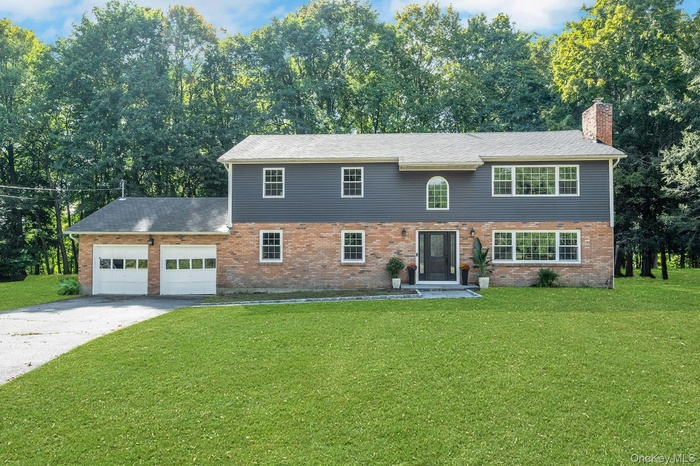Property
| Ownership: | For Sale |
|---|---|
| Type: | Single Family |
| Rooms: | 9 |
| Bedrooms: | 5 BR |
| Bathrooms: | 4 |
| Pets: | No Pets Allowed |
| Lot Size: | 1.20 Acres |
Financials
Listing Courtesy of Berkshire Hathaway HS NY Prop
Tucked away on a quiet cul de sac in the picturesque town of Katonah, this beautifully updated five bedroom, four bath home sits on over an acre and offers more ...

- Welcome home to this fully renovated Colonial on quiet cul de sac!
- New bluestone walkway (September 2025)
- Sleek quartz waterfall countertop on kitchen island
- Kitchen with wine refrigerator and an abundance of cabinets for keeping the kitchen tidy
- Sizeable island with sink - great for preparing meals and dining
- Open concept kitchen and dining for great flow
- Dining room with wood-burning fireplace
- Family room - wall of windows with doors leading to backyard
- Space for an additional sitting area or a nice work or homework nook
- Sleek and neat full bathroom on first floor
- Elegant chandelier in foyer with cathedral ceiling
- First floor bedroom for convenience (5th bedroom) or great for a home office!
- Primary bedroom with cozy fireplace - large room that runs front to back of the house - virtually staged
- Primary bedroom with cozy fireplace - large room that runs front to back of the house
- Primary bedroom - Triple exposure for maximum light and spacious en suite bathroom - virtually staged
- Primary bedroom - Triple exposure for maximum light and spacious en suite bathroom
- Primary bathroom - marble from floor to ceiling with double vanity
- Primary bathroom - relaxing soaking tub
- New deck off primary bedroom
- 2nd bedroom with double exposure, en suite bathroom, and walk-in closet
- Nicely appointed en suite bathroom to 2nd bedroom
- Bright 3rd bedroom
- Hall bathroom on 2nd floor
- 4th Bedroom
- 1st Floor
- 2nd Floor
- View of back of home
- Another backyard view
- Park-like backyard
- Tasteful and open kitchen with high-end stainless steel appliances
- Dining area with oversized picture window to let in the light
- Elegant chevron-patterned hickory floors
- Family room - a comfortable space to relax and unwind
Description
Tucked away on a quiet cul-de-sac in the picturesque town of Katonah, this beautifully updated five-bedroom, four-bath home sits on over an acre and offers more than 3,000 sq ft of open-concept living—perfect for entertaining or everyday comfort. Step into the foyer beneath a grand chandelier and into the heart of the home. The chef’s kitchen is a delight, with an oversized quartz waterfall island, seating, a second sink, microwave, beverage fridge; and all-new Thermador appliances, including a pot filler to cook with ease. Ample cabinetry and a walk-in pantry keep everything organized, and just beyond is the dining area with wood-burning fireplace, which brings warmth and charm. Relax and unwind in the living room, complete with oversized windows and French sliding door leading to the backyard the newly built bluestone patio (September 2025), allowing easy access to the backyard for effortless indoor-outdoor living. The generous windows throughout the house allow the natural light to stream in and create a bright and airy feel. Additionally, a first-floor bedroom and full bath provide ideal accommodations for guests or an au pair. Upstairs, convenience meets luxury with a second-floor laundry room, four additional bedrooms and three full bathrooms. The sprawling primary suite is a true retreat, complete with a walk-in closet, a luxurious en-suite featuring a double vanity, a classic clawfoot tub, separate shower, and direct access to a private deck. A second bedroom also has an en-suite bathroom and walk-in closet, and there are two additional bedrooms on the second floor. Peace of mind comes with extensive updates: a new Camelot roof, windows, siding, plumbing, electrical, well system, and efficient Bosch heat pumps with propane backup. With a two-car garage, expansive yard, and tranquil tree-lined setting, this turn-key Katonah gem is ready to welcome you home.
Virtual Tour: https://jumpvisualtours.com/u/487073
Amenities
- Bedroom
- Cathedral Ceiling(s)
- Chandelier
- Chefs Kitchen
- Crown Molding
- Dishwasher
- Double Vanity
- Dryer
- Eat-in Kitchen
- Electricity Connected
- Entrance Foyer
- First Floor Bedroom
- First Floor Full Bath
- Gas Water Heater
- In-Law Floorplan
- Kitchen Island
- Living Room
- Microwave
- New Windows
- Open Floorplan
- Open Kitchen
- Oversized Windows
- Pantry
- Primary Bathroom
- Propane
- Quartz/Quartzite Counters
- Range
- Recessed Lighting
- Refrigerator
- Soaking Tub
- Stainless Steel Appliance(s)
- Storage
- Trash Collection Private
- Trees/Woods
- Visitor Bathroom
- Walk-In Closet(s)
- Wall of Windows
- Washer
- Wine Refrigerator

All information furnished regarding property for sale, rental or financing is from sources deemed reliable, but no warranty or representation is made as to the accuracy thereof and same is submitted subject to errors, omissions, change of price, rental or other conditions, prior sale, lease or financing or withdrawal without notice. International currency conversions where shown are estimates based on recent exchange rates and are not official asking prices.
All dimensions are approximate. For exact dimensions, you must hire your own architect or engineer.