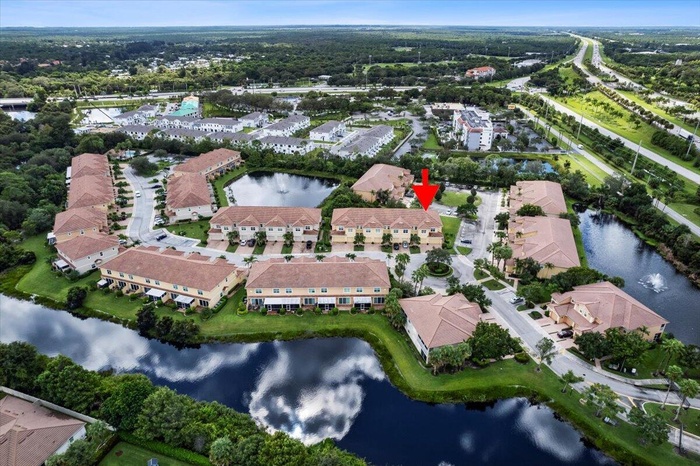Property
| Ownership: | For Sale |
|---|---|
| Type: | Townhouse |
| Bedrooms: | 3 BR |
| Bathrooms: | 2 |
| Pets: | Pets Case By Case |
FinancialsPrice:$449,900
Price:$449,900
Listing Courtesy of Compass Florida LLC
DescriptionDiscover the perfect blend of style & comfort in this end unit, former Audubon model home filled with natural light & designer upgrades. Entertain w/ ease in the open kitchen featuring a sit-down breakfast bar, granite counters, stainless appliances, & decorative backsplash. Enjoy peace of mind with impact windows, doors, & sliders, plus smart Lutron lighting and shades throughout. New wood flooring flows upstairs to the spacious primary retreat with walk-in closet, dual vanities, & sleek glass shower doors. With a 2-car garage, new washer/dryer, and thoughtful finishes at every turn, this home offers both elegance and everyday ease. Located on the St. Lucie River. Community is gated, has a kayak and canoe launch plus community pool. All a Short distance to I-95, shops, dining & more.
Unbranded Virtual Tour: https://www.propertypanorama.com/692-SW-Glen-Crest-Way-Stuart-FL-34997/unbrandedAmenities- Auto Garage Open
- Bike - Jog
- Cabana
- Central
- Common Areas
- Corner
- Dishwasher
- Disposal
- Electric
- Freezer
- Gate - Unmanned
- Great
- Impact Glass
- Laundry-Inside
- Laundry-Util/Closet
- Microwave
- Multi-Level
- Other
- Pool
- Public Sewer
- Public Water
- Range - Electric
- Refrigerator
- Security
- Sidewalks
- Underground
- Water Heater - Elec
Discover the perfect blend of style & comfort in this end unit, former Audubon model home filled with natural light & designer upgrades. Entertain w/ ease in the open kitchen featuring a sit-down breakfast bar, granite counters, stainless appliances, & decorative backsplash. Enjoy peace of mind with impact windows, doors, & sliders, plus smart Lutron lighting and shades throughout. New wood flooring flows upstairs to the spacious primary retreat with walk-in closet, dual vanities, & sleek glass shower doors. With a 2-car garage, new washer/dryer, and thoughtful finishes at every turn, this home offers both elegance and everyday ease. Located on the St. Lucie River. Community is gated, has a kayak and canoe launch plus community pool. All a Short distance to I-95, shops, dining & more.
Unbranded Virtual Tour: https://www.propertypanorama.com/692-SW-Glen-Crest-Way-Stuart-FL-34997/unbranded
Unbranded Virtual Tour: https://www.propertypanorama.com/692-SW-Glen-Crest-Way-Stuart-FL-34997/unbranded
- Auto Garage Open
- Bike - Jog
- Cabana
- Central
- Common Areas
- Corner
- Dishwasher
- Disposal
- Electric
- Freezer
- Gate - Unmanned
- Great
- Impact Glass
- Laundry-Inside
- Laundry-Util/Closet
- Microwave
- Multi-Level
- Other
- Pool
- Public Sewer
- Public Water
- Range - Electric
- Refrigerator
- Security
- Sidewalks
- Underground
- Water Heater - Elec
Discover the perfect blend of style comfort in this end unit, former Audubon model home filled with natural light designer upgrades.
DescriptionDiscover the perfect blend of style & comfort in this end unit, former Audubon model home filled with natural light & designer upgrades. Entertain w/ ease in the open kitchen featuring a sit-down breakfast bar, granite counters, stainless appliances, & decorative backsplash. Enjoy peace of mind with impact windows, doors, & sliders, plus smart Lutron lighting and shades throughout. New wood flooring flows upstairs to the spacious primary retreat with walk-in closet, dual vanities, & sleek glass shower doors. With a 2-car garage, new washer/dryer, and thoughtful finishes at every turn, this home offers both elegance and everyday ease. Located on the St. Lucie River. Community is gated, has a kayak and canoe launch plus community pool. All a Short distance to I-95, shops, dining & more.
Unbranded Virtual Tour: https://www.propertypanorama.com/692-SW-Glen-Crest-Way-Stuart-FL-34997/unbrandedAmenities- Auto Garage Open
- Bike - Jog
- Cabana
- Central
- Common Areas
- Corner
- Dishwasher
- Disposal
- Electric
- Freezer
- Gate - Unmanned
- Great
- Impact Glass
- Laundry-Inside
- Laundry-Util/Closet
- Microwave
- Multi-Level
- Other
- Pool
- Public Sewer
- Public Water
- Range - Electric
- Refrigerator
- Security
- Sidewalks
- Underground
- Water Heater - Elec
Discover the perfect blend of style & comfort in this end unit, former Audubon model home filled with natural light & designer upgrades. Entertain w/ ease in the open kitchen featuring a sit-down breakfast bar, granite counters, stainless appliances, & decorative backsplash. Enjoy peace of mind with impact windows, doors, & sliders, plus smart Lutron lighting and shades throughout. New wood flooring flows upstairs to the spacious primary retreat with walk-in closet, dual vanities, & sleek glass shower doors. With a 2-car garage, new washer/dryer, and thoughtful finishes at every turn, this home offers both elegance and everyday ease. Located on the St. Lucie River. Community is gated, has a kayak and canoe launch plus community pool. All a Short distance to I-95, shops, dining & more.
Unbranded Virtual Tour: https://www.propertypanorama.com/692-SW-Glen-Crest-Way-Stuart-FL-34997/unbranded
Unbranded Virtual Tour: https://www.propertypanorama.com/692-SW-Glen-Crest-Way-Stuart-FL-34997/unbranded
- Auto Garage Open
- Bike - Jog
- Cabana
- Central
- Common Areas
- Corner
- Dishwasher
- Disposal
- Electric
- Freezer
- Gate - Unmanned
- Great
- Impact Glass
- Laundry-Inside
- Laundry-Util/Closet
- Microwave
- Multi-Level
- Other
- Pool
- Public Sewer
- Public Water
- Range - Electric
- Refrigerator
- Security
- Sidewalks
- Underground
- Water Heater - Elec
All information furnished regarding property for sale, rental or financing is from sources deemed reliable, but no warranty or representation is made as to the accuracy thereof and same is submitted subject to errors, omissions, change of price, rental or other conditions, prior sale, lease or financing or withdrawal without notice. International currency conversions where shown are estimates based on recent exchange rates and are not official asking prices.
All dimensions are approximate. For exact dimensions, you must hire your own architect or engineer.
