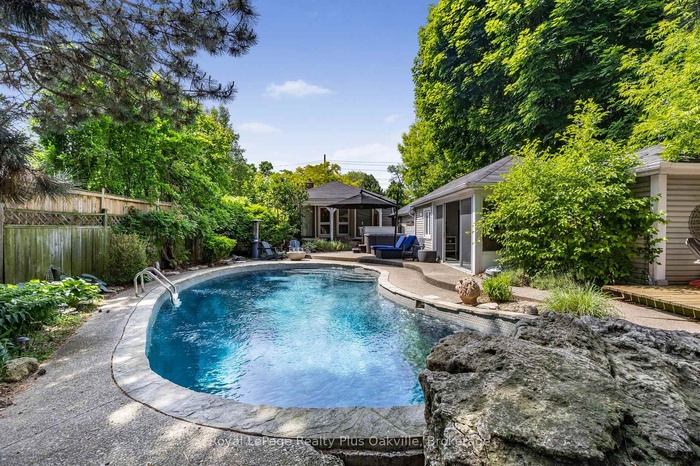Property
| Ownership: | For Sale |
|---|---|
| Type: | Unknown |
| Bedrooms: | 2 BR |
| Bathrooms: | 2 |
| Pets: | Pets No |
Financials
DescriptionNestled within the tranquil Bronte neighbourhood, this well-maintained bungalow with a private front porch presents a rare opportunity in Bronte Village. A one-of-a-kind find, boasting a sought-after 50' x 150' treed private lot, this property exudes charm and character. The heart of the home features a fabulous family room addition with a vaulted ceiling, enhanced by natural light streaming through the abundance of windows.Two bedrooms on main level with the primary bedroom overlooking the back gardens. Two full bathrooms in the home with main floor dining room plus the lower level has a large rec-room with a bar area and wood burning fireplace. Beyond the main residence, a delightful pool house invites relaxation, complemented by a large driveway offering ample parking for up to four vehicles. Step into the incredible Muskoka-like backyard oasis, complete with an in-ground saltwater pool and hot tub, surrounded by gorgeous gardens, mature trees, armour stone, deck, and exposed aggregate concrete a perfect stage for summer entertaining. With two gas lines, outdoor gatherings are a breeze. This property is a must-see to fully appreciate the blend of privacy, comfort, and entertainment potential it offers.Virtual Tour: https://youriguide.com/2386_rebecca_st_oakville_on/Amenities- Bar Fridge
- hot tub
- Primary Bedroom - Main Floor
- Privacy
- Wood
Nestled within the tranquil Bronte neighbourhood, this well-maintained bungalow with a private front porch presents a rare opportunity in Bronte Village. A one-of-a-kind find, boasting a sought-after 50' x 150' treed private lot, this property exudes charm and character. The heart of the home features a fabulous family room addition with a vaulted ceiling, enhanced by natural light streaming through the abundance of windows.Two bedrooms on main level with the primary bedroom overlooking the back gardens. Two full bathrooms in the home with main floor dining room plus the lower level has a large rec-room with a bar area and wood burning fireplace. Beyond the main residence, a delightful pool house invites relaxation, complemented by a large driveway offering ample parking for up to four vehicles. Step into the incredible Muskoka-like backyard oasis, complete with an in-ground saltwater pool and hot tub, surrounded by gorgeous gardens, mature trees, armour stone, deck, and exposed aggregate concrete a perfect stage for summer entertaining. With two gas lines, outdoor gatherings are a breeze. This property is a must-see to fully appreciate the blend of privacy, comfort, and entertainment potential it offers.
Virtual Tour: https://youriguide.com/2386_rebecca_st_oakville_on/
- Bar Fridge
- hot tub
- Primary Bedroom - Main Floor
- Privacy
- Wood
Nestled within the tranquil Bronte neighbourhood, this well maintained bungalow with a private front porch presents a rare opportunity in Bronte Village.
DescriptionNestled within the tranquil Bronte neighbourhood, this well-maintained bungalow with a private front porch presents a rare opportunity in Bronte Village. A one-of-a-kind find, boasting a sought-after 50' x 150' treed private lot, this property exudes charm and character. The heart of the home features a fabulous family room addition with a vaulted ceiling, enhanced by natural light streaming through the abundance of windows.Two bedrooms on main level with the primary bedroom overlooking the back gardens. Two full bathrooms in the home with main floor dining room plus the lower level has a large rec-room with a bar area and wood burning fireplace. Beyond the main residence, a delightful pool house invites relaxation, complemented by a large driveway offering ample parking for up to four vehicles. Step into the incredible Muskoka-like backyard oasis, complete with an in-ground saltwater pool and hot tub, surrounded by gorgeous gardens, mature trees, armour stone, deck, and exposed aggregate concrete a perfect stage for summer entertaining. With two gas lines, outdoor gatherings are a breeze. This property is a must-see to fully appreciate the blend of privacy, comfort, and entertainment potential it offers.Virtual Tour: https://youriguide.com/2386_rebecca_st_oakville_on/Amenities- Bar Fridge
- hot tub
- Primary Bedroom - Main Floor
- Privacy
- Wood
Nestled within the tranquil Bronte neighbourhood, this well-maintained bungalow with a private front porch presents a rare opportunity in Bronte Village. A one-of-a-kind find, boasting a sought-after 50' x 150' treed private lot, this property exudes charm and character. The heart of the home features a fabulous family room addition with a vaulted ceiling, enhanced by natural light streaming through the abundance of windows.Two bedrooms on main level with the primary bedroom overlooking the back gardens. Two full bathrooms in the home with main floor dining room plus the lower level has a large rec-room with a bar area and wood burning fireplace. Beyond the main residence, a delightful pool house invites relaxation, complemented by a large driveway offering ample parking for up to four vehicles. Step into the incredible Muskoka-like backyard oasis, complete with an in-ground saltwater pool and hot tub, surrounded by gorgeous gardens, mature trees, armour stone, deck, and exposed aggregate concrete a perfect stage for summer entertaining. With two gas lines, outdoor gatherings are a breeze. This property is a must-see to fully appreciate the blend of privacy, comfort, and entertainment potential it offers.
Virtual Tour: https://youriguide.com/2386_rebecca_st_oakville_on/
- Bar Fridge
- hot tub
- Primary Bedroom - Main Floor
- Privacy
- Wood
All information furnished regarding property for sale, rental or financing is from sources deemed reliable, but no warranty or representation is made as to the accuracy thereof and same is submitted subject to errors, omissions, change of price, rental or other conditions, prior sale, lease or financing or withdrawal without notice. International currency conversions where shown are estimates based on recent exchange rates and are not official asking prices.
All dimensions are approximate. For exact dimensions, you must hire your own architect or engineer.
