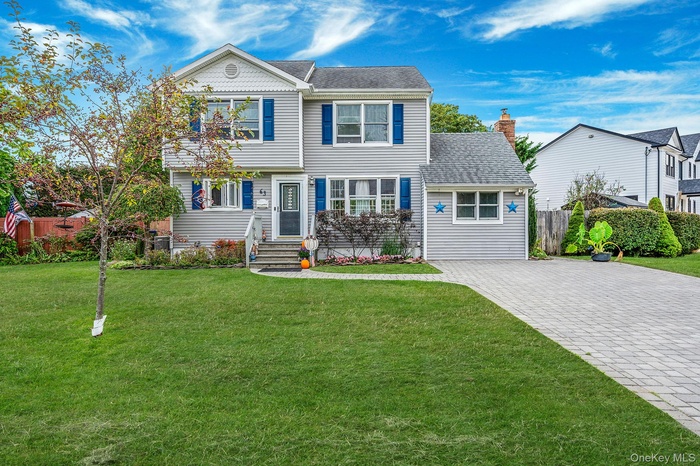Property
| Ownership: | For Sale |
|---|---|
| Type: | Single Family |
| Rooms: | 9 |
| Bedrooms: | 3 BR |
| Bathrooms: | 2 |
| Pets: | No Pets Allowed |
| Lot Size: | 0.23 Acres |
Financials
Listing Courtesy of Realty Connect USA L I Inc
Welcome to this charming 3 bedroom colonial with a perfect blend of character and modern updates.

- View of front facade featuring a chimney, roof with shingles, and decorative driveway
- Colonial house with a chimney and decorative driveway
- View of front of home with a chimney, driveway, and a shingled roof
- View of exterior entry
- Living area featuring a ceiling fan, wood finished floors, recessed lighting, and baseboard heating
- Living room with wood finished floors, a ceiling fan, and recessed lighting
- Dining space featuring recessed lighting, wood-type flooring, and stairs
- Living area featuring wood finished floors and recessed lighting
- Dining room with recessed lighting, wood finished floors, and a ceiling fan
- Sitting room featuring light carpet, a stone fireplace, a baseboard radiator, and high vaulted ceiling
- Living area featuring high vaulted ceiling, carpet, plenty of natural light, a stone fireplace, and a baseboard radiator
- Full bath featuring a baseboard heating unit, dark tile patterned floors, a shower with curtain, vanity, and decorative backsplash
- Kitchen with a baseboard radiator, a kitchen bar, light wood-style flooring, tasteful backsplash, and recessed lighting
- Kitchen with pendant lighting, backsplash, dark wood finished floors, appliances with stainless steel finishes, and recessed lighting
- Kitchen with stainless steel appliances, dark wood finished floors, dark stone counters, light brown cabinetry, and recessed lighting
- Kitchen featuring a peninsula, stainless steel appliances, decorative backsplash, dark wood-type flooring, and light brown cabinets
- Sitting room with wood finished floors, a baseboard radiator, a ceiling fan, and recessed lighting
- Bedroom featuring wood finished floors, baseboard heating, multiple windows, a ceiling fan, and recessed lighting
- Bedroom with wood finished floors, a closet, ceiling fan, and recessed lighting
- Bedroom with wood finished floors, baseboard heating, and a ceiling fan
- Bedroom with light wood-style floors, a closet, and a ceiling fan
- Bedroom featuring baseboard heating, wood finished floors, a ceiling fan, and recessed lighting
- Sitting room with a baseboard radiator, wood finished floors, and recessed lighting
- Bedroom featuring wood finished floors, recessed lighting, and a ceiling fan
- Bathroom with two vanities, stone tile flooring, a baseboard heating unit, and recessed lighting
- Bathroom featuring two vanities and light wood-type flooring
- Hall with an upstairs landing, light wood finished floors, and baseboard heating
- Below grade area with stairs, freestanding refrigerator, and washer / clothes dryer
- Washroom with a heating unit and washer and dryer
- Fenced backyard with a patio, a gazebo, a playground, and a fire pit
- 31
- Rear view of property featuring a fenced backyard, a patio, a chimney, entry steps, and an outbuilding
- Fenced backyard with a patio area, a storage unit, outdoor dining area, and a grill
- Fenced backyard with outdoor dining space, a patio area, a grill, a gazebo, and a storage shed
- Rear view of house with a patio area and a chimney
Description
Welcome to this charming 3-bedroom colonial with a perfect blend of character and modern updates. Step into the cozy den with a brick fireplace and wood-burning stove insert, flowing into a light-filled dining room that opens to the eat-in kitchen with hardwood floors and newer appliances. Upstairs you’ll find a spacious Jack & Jill bath with spa tub, a master bedroom with walk-in closet, bamboo floors, and Andersen windows throughout. The basement with outside entrance adds flexibility, while the beautiful backyard with gazebo, fire pit, and electric-ready shed is perfect for entertaining. Enjoy central A/C, bluestone driveway, 7-zone sprinklers, and smart drainage system—all in desirable East Islip. Don’t miss this move-in ready home!
Virtual Tour: https://my.matterport.com/show/?m=2SsdUT2qb7z&mls=1
Amenities
- Breakfast Bar
- Ceiling Fan(s)
- Dishwasher
- Double Vanity
- Dryer
- Eat-in Kitchen
- Electricity Connected
- Electric Oven
- Fire Pit
- First Floor Full Bath
- Formal Dining
- Gas Cooktop
- Gas Grill
- Mailbox
- Microwave
- Natural Gas Connected
- Pantry
- Recessed Lighting
- Refrigerator
- Sewer Connected
- Walk-In Closet(s)
- Washer
- Washer/Dryer Hookup
- Wood Burning

All information furnished regarding property for sale, rental or financing is from sources deemed reliable, but no warranty or representation is made as to the accuracy thereof and same is submitted subject to errors, omissions, change of price, rental or other conditions, prior sale, lease or financing or withdrawal without notice. International currency conversions where shown are estimates based on recent exchange rates and are not official asking prices.
All dimensions are approximate. For exact dimensions, you must hire your own architect or engineer.