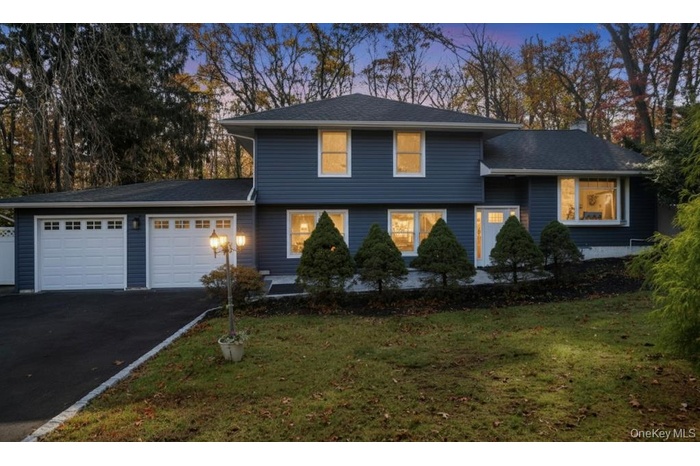Property
| Ownership: | For Sale |
|---|---|
| Type: | Single Family |
| Rooms: | 9 |
| Bedrooms: | 4 BR |
| Bathrooms: | 3 |
| Pets: | No Pets Allowed |
| Lot Size: | 0.50 Acres |
Financials
Listing Courtesy of EXP Realty
This beautifully updated home features a new roof, central air conditioning, siding, gutters, doors, and garage door, along with a brand new deck, paver patio, and driveway.

- Tri-level home featuring a garage, asphalt driveway, and a yard
- Aerial view of a tree filled landscape
- View of subject property
- Kitchen with white cabinets, appliances with stainless steel finishes, decorative backsplash, wall chimney range hood, and lofted ceiling
- Kitchen featuring recessed lighting, white cabinets, lofted ceiling, a kitchen island, and dark wood finished floors
- Kitchen featuring white cabinets, appliances with stainless steel finishes, vaulted ceiling, decorative backsplash, and wall chimney exhaust hood
- Kitchen featuring stainless steel appliances, white cabinets, wall chimney range hood, open floor plan, and recessed lighting
- Property entrance
- Kitchen featuring stainless steel gas stove, wall chimney exhaust hood, white cabinets, backsplash, and light stone countertops
- Unfurnished living room with dark wood-style flooring, recessed lighting, and lofted ceiling
- Entrance foyer featuring recessed lighting, light wood-style flooring, and stairs
- Unfurnished living room featuring vaulted ceiling, stairs, light wood finished floors, and recessed lighting
- Kitchen featuring stainless steel dishwasher and white cabinetry
- Spare room featuring recessed lighting and light wood-type flooring
- Kitchen with appliances with stainless steel finishes, white cabinetry, wall chimney exhaust hood, lofted ceiling, and decorative backsplash
- Unfurnished room with recessed lighting, light wood-type flooring, and stairway
- Empty room with recessed lighting and light wood-style flooring
- Full bath with tile walls, a marble finish shower, dark tile patterned flooring, vanity, and a wainscoted wall
- Bathroom with tile walls, dark tile patterned floors, vanity, wainscoting, and recessed lighting
- Bathroom featuring tile walls, vanity, light tile patterned floors, and a wainscoted wall
- Full bath with tile walls, a marble finish shower, dark tile patterned flooring, vanity, and a wainscoted wall
- Full bath with shower / tub combo, wainscoting, vanity, tile walls, and recessed lighting
- Empty room with ornamental molding, dark wood finished floors, and recessed lighting
- Unfurnished bedroom featuring crown molding, dark wood-style floors, and recessed lighting
- Unfurnished room featuring crown molding, wood finished floors, recessed lighting, and healthy amount of natural light
- Unfurnished bedroom with ornamental molding, wood finished floors, recessed lighting, and a closet
- Unfurnished room with recessed lighting, crown molding, and wood finished floors
- Unfurnished bedroom featuring wood finished floors, crown molding, recessed lighting, and ensuite bath
- Spare room featuring recessed lighting and light wood-type flooring
- Bathroom with tile walls, dark tile patterned floors, vanity, wainscoting, and recessed lighting
- Full bath with tile walls, a marble finish shower, dark tile patterned flooring, vanity, and a wainscoted wall
- Unfurnished bedroom featuring a closet, wood finish floors, and recessed lighting
- View of below grade area
- Garage featuring a garage door opener
- Deck with a yard and view of scattered trees
- View of patio / terrace
- Bathroom with a stall shower, vanity, and tile walls
- Kitchen featuring lofted ceiling, white cabinets, a center island, dark wood-style floors, and recessed lighting
- Kitchen featuring stainless steel appliances, white cabinets, wall chimney range hood, open floor plan, and recessed lighting
- View of subject property
Description
This beautifully updated home features a new roof,central air conditioning, siding,gutters, doors, and garage door, along with a brand-new deck, paver patio, and driveway.Designed for today's modern living, the flexible layout is perfect for multigenerational families, offering space, comfort and convience. Located just minutes from the village shops,local beache and restuarants, this move-in- ready home combines style, functionality and an ideal location with award winning schools.
The stunning kitchen is the heart of the home. featuring an expansive 8-foot center island with nine-soft close drawers and cabinets for exceptional storage and functionality, Enjoy stainless steel appliances , including a refrigerator, dishwasher, stove, and sleek stainless steel hood with built in fan and lighting. The space is finished with elegant granite countertops and a beautiful tile backsplash, creating the perfect blend of style and practicality.
Amenities
- Cathedral Ceiling(s)
- Cooktop
- Dishwasher
- Electricity Connected
- First Floor Bedroom
- First Floor Full Bath
- Gas Cooktop
- Gas Range
- Granite Counters
- Kitchen Island
- Open Kitchen
- Refrigerator
- Stainless Steel Appliance(s)

All information furnished regarding property for sale, rental or financing is from sources deemed reliable, but no warranty or representation is made as to the accuracy thereof and same is submitted subject to errors, omissions, change of price, rental or other conditions, prior sale, lease or financing or withdrawal without notice. International currency conversions where shown are estimates based on recent exchange rates and are not official asking prices.
All dimensions are approximate. For exact dimensions, you must hire your own architect or engineer.