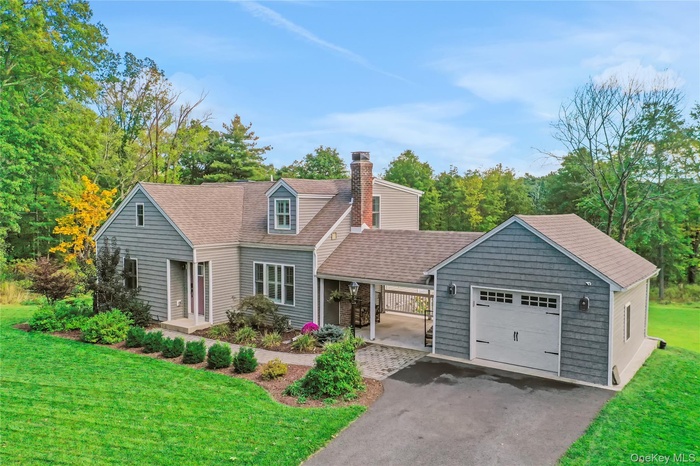Property
| Ownership: | For Sale |
|---|---|
| Type: | Single Family |
| Rooms: | 7 |
| Bedrooms: | 3 BR |
| Bathrooms: | 2 |
| Pets: | Pets No |
| Lot Size: | 2.30 Acres |
Financials
Listing Courtesy of Compass Greater NY, LLC
Step into this Bruynswick Road Cape and experience the lifestyle you deserve.

- View of front facade
- Drone / aerial view of property
- Front Door
- Living Area
- Kitchen Breakfast Bar
- Dining Area
- Kitchen Breakfast Bar
- Kitchen stainless steel range with pot filler and hood
- Kitchen
- Living area
- 1st Bedroom
- Full Bathroom First floor
- Full Bathroom first floor
- 2nd Bedroom
- Office space in 2nd Bedroom
- 2nd Bedroom
- Living area
- Staircase to 2nd floor primary suite
- Primary Bedroom
- Primary Bedroom
- Primary Bathroom
- Primary Bathroom
- Aerial view of property's location and proximity to the ridge
- Back of property with a fire pit, a patio area, a hot tub
- Patio with hot tub and fire pit
- Rear view of house
- Cape cod home
- Front of Home with 1-Car Garage
- Overall Aerial View
- Basement Floor Plan - laundry & mechanicals
- First Floor Plan
- Second Floor Plan
Description
Step into this Bruynswick Road Cape and experience the lifestyle you deserve. Originally built in 1944 and completely reimagined in 2022, the owners have continued to make improvements to the design and infrastructure.
Inside, the intuitive layout naturally guides you through the first floor, featuring two spacious bedrooms and a full bath, along with an open-concept living room with a wood burning fireplace, dining area, and kitchen–outfitted with a farmhouse sink surrounded by quartz countertops and stainless steel appliances. Sliding glass doors lead to a deck overlooking the private backyard—perfect for morning coffee or evening entertaining. The second floor is dedicated to a grand primary suite, where you’ll find a spa-like bathroom bathed in natural light from above with a soaking tub, large shower, and double sinks.
Outdoors, the property is designed for relaxation and connection with nature. Watch wildflowers sway and birds take flight from the patio as you unwind in the hammock, soak in the hot tub, or gather with friends around the fire.
Exploring beyond the property, this home’s location is ideal for outdoor enthusiasts and foodies alike. Within minutes, you’ll find world-class hiking, climbing, biking and cross country skiing at Minnewaska State Park and Mohonk Preserve, bird watchers will love the Shawangunk Grasslands National Wildlife Refuge, and the equally close wineries and farm-to-table dining options will keep your belly full and grateful.
As the finishing touch, recent improvements include: new well and water filtration system, B-Dry system in basement, on-demand hot water heater, luxury laminate flooring throughout, louvered interior shutters, and full landscaping.
2481 Bruynswick Road offers more than a home—it’s a lifestyle, where thoughtful design meets the best of Hudson Valley living.
Virtual Tour: https://youtube.com/shorts/tvLQEn0cRQs?feature=share
Amenities
- Breakfast Bar
- Cable Connected
- Dishwasher
- Double Vanity
- Dryer
- Electricity Connected
- First Floor Bedroom
- First Floor Full Bath
- Microwave
- Open Floorplan
- Primary Bathroom
- Propane
- Quartz/Quartzite Counters
- Range
- Refrigerator
- Soaking Tub
- Stainless Steel Appliance(s)
- Tankless Water Heater
- Trash Collection Private
- Washer
- Water Connected

All information furnished regarding property for sale, rental or financing is from sources deemed reliable, but no warranty or representation is made as to the accuracy thereof and same is submitted subject to errors, omissions, change of price, rental or other conditions, prior sale, lease or financing or withdrawal without notice. International currency conversions where shown are estimates based on recent exchange rates and are not official asking prices.
All dimensions are approximate. For exact dimensions, you must hire your own architect or engineer.