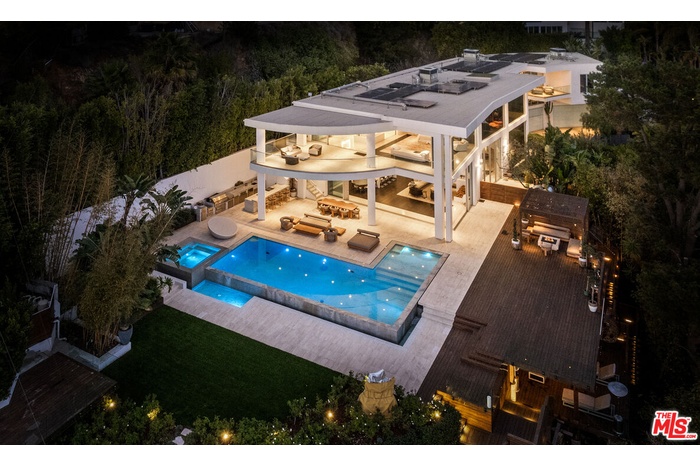Property
| Furnished: | YES |
|---|---|
| Ownership: | For Sale |
| Bedrooms: | 6 BR |
| Bathrooms: | 8 |
| Area: | 21534 sq ft |
| Lot Size: | 21534 sq ft |
Financials
Price:$18,995,000
Listing Courtesy of Douglas Elliman of California, Inc.
1609 Magnetic TER 6BR Sunset Strip La
Description
**Seller will entertain Cryptocurrency offers** Perched at the End of a Prime Bird Streets Cul-de-Sac, this extraordinary architectural estate spans almost 10,000 square feet with six bedrooms, eight baths, and sweeping cinematic views over the city lights. Offering rare duality, the residence is supremely private yet just minutes from the world-class dining, shopping, and entertainment of West Hollywood and Beverly Hills. A gated drive opens to a secure motor court and expansive garage with parking for up to twelve cars. Inside, a soaring 2,500-square-foot great room serves as the centerpiece of the home, seamlessly connecting to a chef's kitchen with oversized island, butler's pantry, and professional-grade appointments. Dedicated wellness spaces including a private salon and fully equipped gym tucked beneath expansive outdoor decks elevate daily living to resort-caliber standards. The primary suite is a sanctuary, complete with a private office, dual walk-in closets, and a spa-like bath featuring an infinity soaking tub suspended over the skyline. Outdoors, the estate unfolds into a very large flat entertaining lawn, framed by massive wooden decks that dissolve the boundaries between indoor and outdoor living. A dramatic, resort-scale infinity-edge pool anchors the grounds, complemented by an outdoor kitchen, private theater, and Tuscan olive garden all oriented to capture the endless panoramas of the Hollywood Hills.
Amenities
- Balcony
- Breakfast Area
- Breakfast Counter / Bar
- Deck(s)
- Dining Area
- In Kitchen
- Island
- Kitchen Island
- Living Room
- Living Room Deck Attached
- Open to Family Room
- Other - See Remarks
- Pantry
- Patio
- Wood
Neighborhood
More listings:

All information furnished regarding property for sale, rental or financing is from sources deemed reliable, but no warranty or representation is made as to the accuracy thereof and same is submitted subject to errors, omissions, change of price, rental or other conditions, prior sale, lease or financing or withdrawal without notice. International currency conversions where shown are estimates based on recent exchange rates and are not official asking prices.
All dimensions are approximate. For exact dimensions, you must hire your own architect or engineer.
