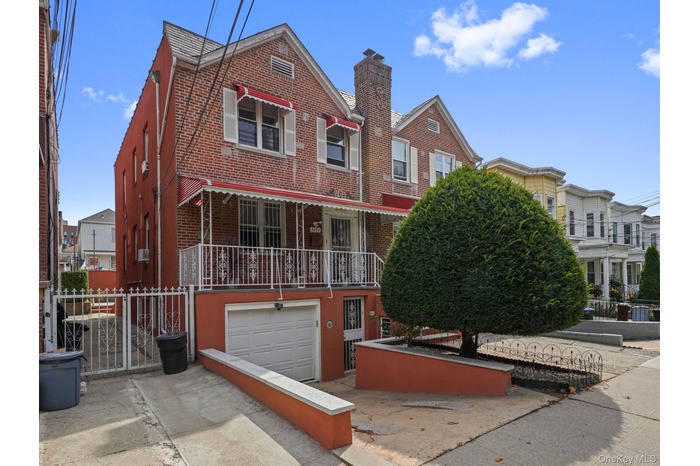Property
| Ownership: | For Sale |
|---|---|
| Type: | Unknown |
| Bedrooms: | 4 BR |
| Bathrooms: | 3 |
| Pets: | Pets No |
| Lot Size: | 0.06 Acres |
Financials
Listing Courtesy of EXIT Realty Private Client
Welcome to 4450 Matilda Avenue, a beautifully and meticulously maintained legal Three Family Home located in the Wakefield section of the Bronx.

- Traditional home featuring brick siding, a residential view, a garage, and a chimney
- View of front of house featuring brick siding, a chimney, a garage, and covered porch
- Traditional-style house with brick siding, an attached garage, and a chimney
- Doorway to property featuring brick siding and covered porch
- Entrance to property featuring brick siding and covered porch
- Stairs with hardwood / wood-style floors and arched walkways
- Corridor with arched walkways, light wood-style flooring, and ornamental molding
- Bedroom featuring radiator, ceiling fan, multiple windows, and crown molding
- Bedroom featuring ornamental molding, a ceiling fan, arched walkways, and cooling unit
- Full bath with shower / tub combo, healthy amount of natural light, tile walls, and tile patterned floors
- Bedroom featuring light wood-style flooring, crown molding, radiator, a desk, and a ceiling fan
- Bedroom featuring wood finished floors, crown molding, ceiling fan, a desk, and multiple closets
- Kitchen featuring white cabinets, radiator, appliances with stainless steel finishes, light wood-type flooring, and dark countertops
- Kitchen featuring stainless steel appliances, glass insert cabinets, white cabinetry, under cabinet range hood, and light wood-style flooring
- Dining room featuring hardwood / wood-style flooring and radiator
- Corridor with arched walkways and light wood-style flooring
- Empty room with radiator, ornamental molding, healthy amount of natural light, a ceiling fan, and cooling unit
- Unfurnished room featuring crown molding, ceiling fan, and arched walkways
- Empty room featuring hardwood / wood-style flooring, radiator heating unit, and ornamental molding
- Unfurnished bedroom with arched walkways, hardwood / wood-style floors, and ornamental molding
- Bathroom featuring tile walls, shower / tub combo, plenty of natural light, tile patterned floors, and a wainscoted wall
- Unfurnished room featuring ornamental molding, radiator heating unit, light wood-type flooring, and ceiling fan
- Unfurnished bedroom with crown molding, hardwood / wood-style flooring, two closets, and a ceiling fan
- 24
- Kitchen with black gas stove, freestanding refrigerator, brown cabinetry, decorative backsplash, and under cabinet range hood
- Kitchen featuring freestanding refrigerator, stainless steel gas range oven, light countertops, wall chimney exhaust hood, and brown cabinetry
- Kitchen featuring range with gas stovetop, tasteful backsplash, under cabinet range hood, and brown cabinets
- Kitchen featuring arched walkways, white appliances, under cabinet range hood, light wood-style flooring, and backsplash
- Full bathroom featuring shower / bath combination with curtain and tile patterned flooring
- Hall with light tile patterned floors and baseboards
- Living area featuring radiator heating unit, a textured ceiling, crown molding, and light tile patterned flooring
- Living area featuring arched walkways, a bar, crown molding, and light tile patterned floors
- Dining room featuring baseboards and light tile patterned floors
- Kitchen with appliances with stainless steel finishes, white cabinets, light tile patterned flooring, and exhaust hood
- Dining room featuring arched walkways, radiator, and light tile patterned floors
- Basement with washing machine and dryer
- View of patio
- 38
- View of patio featuring an outdoor structure
- View of building exterior
- View of floor plan / room layout
- View of room layout
- View of home floor plan
Description
Welcome to 4450 Matilda Avenue, a beautifully and meticulously maintained legal Three-Family Home located in the Wakefield section of the Bronx. Each unit features large living areas with ample space, numerous closets, hardwood/tile floors, and eat-in kitchens. The 1st floor is a one bedroom unit with it's own separate front and rear entrance ways. Featuring a recently updated kitchen, bathroom, bar area, and tile floor . Enter the 2nd and 3rd floors via a charming foyer leading to each apartment's individual entrance. The 2nd floor unit is a one bedroom apartment with recently updated bathroom and kitchen. The 3rd floor unit is a two bedroom unit featuring automatic on/off light fixtures. The property has an attached garage, front patio and backyard perfect for family gatherings along with a storage shed in the rear. Ideal for investors or end-users, this property allows for comfortable owner occupancy along with rental income potential. Near major highways, public transportation, restaurants, local shops, and shopping centers. Do not miss a rare opportunity to own this gem.
Amenities
- Cable - Available
- Eat-in Kitchen
- Electricity Connected
- First Floor Bedroom
- First Floor Full Bath
- Natural Gas Connected
- Sewer Connected
- Trash Collection Public
- Water Connected

All information furnished regarding property for sale, rental or financing is from sources deemed reliable, but no warranty or representation is made as to the accuracy thereof and same is submitted subject to errors, omissions, change of price, rental or other conditions, prior sale, lease or financing or withdrawal without notice. International currency conversions where shown are estimates based on recent exchange rates and are not official asking prices.
All dimensions are approximate. For exact dimensions, you must hire your own architect or engineer.