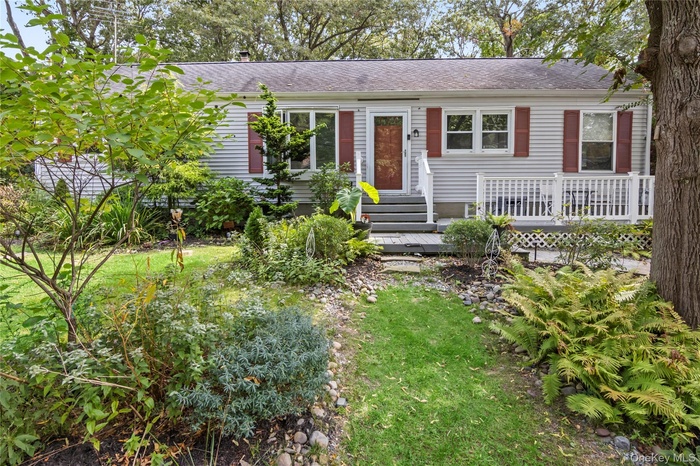Property
| Ownership: | For Sale |
|---|---|
| Type: | Single Family |
| Rooms: | 5 |
| Bedrooms: | 2 BR |
| Bathrooms: | 1 |
| Pets: | Pets No |
| Lot Size: | 0.20 Acres |
Financials
Listing Courtesy of Signature Premier Properties
Welcome to Your New Home !

- View of front of home featuring a shingled roof
- Ranch-style house featuring a front yard and a shingled roof
- Living area with ornamental molding, wood finished floors, recessed lighting, and a fireplace
- Living area with ornamental molding, wood finished floors, recessed lighting, and an AC wall unit
- Living room with crown molding, recessed lighting, light wood-style floors, and a fireplace
- Living area featuring recessed lighting, light wood finished floors, crown molding, and a stone fireplace
- Kitchen with stainless steel appliances, brown cabinetry, a center island, a breakfast bar area, and light wood finished floors
- Kitchen with stainless steel appliances, a fireplace, light tile patterned flooring, decorative backsplash, and recessed lighting
- Dining space featuring recessed lighting, light wood-style flooring, a fireplace, and a chandelier
- Dining space with recessed lighting, a chandelier, light wood-style flooring, a stone fireplace, and ceiling fan
- Kitchen with brown cabinetry, dark countertops, plenty of natural light, a center island, and recessed lighting
- Dining space with light wood-style floors, recessed lighting, a chandelier, and an AC wall unit
- Dining room featuring recessed lighting, a stone fireplace, light wood finished floors, and a chandelier
- Kitchen featuring appliances with stainless steel finishes, dark countertops, a ceiling fan, and recessed lighting
- Kitchen featuring appliances with stainless steel finishes, dark countertops, plenty of natural light, brown cabinets, and recessed lighting
- Bedroom featuring light carpet, a wall mounted AC, and recessed lighting
- Bedroom featuring two closets, carpet flooring, recessed lighting, and access to outside
- Bathroom featuring vanity, bath / shower combo with glass door, a wainscoted wall, tile walls, and a baseboard heating unit
- Bedroom featuring an accent wall, wooden walls, wood finished floors, recessed lighting, and a nursery area
- View of wooden terrace
- View of playground featuring a yard and view of scattered trees
- View of yard with view of wooded area
- View of room layout
- View of property floor plan
Description
Welcome to Your New Home! This well kept 2 bedroom Ranch is filled with charm and warmth. Step inside to find recently refinished hardwood floors adding a fresh touch, while the cozy fireplace makes the living space feel instantly inviting. The open-concept kitchen with a large island flows right into the living room, creating the perfect spot to gather with family and friends. Entertain friends and family easily with your own dining area giving you direct access to the private backyard. The primary bedroom is complete with its own private deck featuring durable Trex decking—an ideal place to relax and unwind and a spacious closet! Don’t miss the chance to make this beautiful home yours!
Amenities
- Cable Connected
- Dishwasher
- Dryer
- Eat-in Kitchen
- Electricity Connected
- First Floor Bedroom
- First Floor Full Bath
- Open Floorplan
- Open Kitchen
- Storage
- Water Connected

All information furnished regarding property for sale, rental or financing is from sources deemed reliable, but no warranty or representation is made as to the accuracy thereof and same is submitted subject to errors, omissions, change of price, rental or other conditions, prior sale, lease or financing or withdrawal without notice. International currency conversions where shown are estimates based on recent exchange rates and are not official asking prices.
All dimensions are approximate. For exact dimensions, you must hire your own architect or engineer.