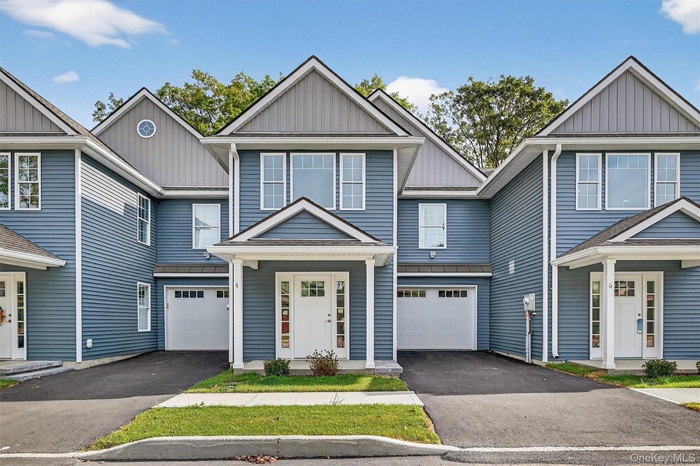Property
| Ownership: | For Sale |
|---|---|
| Type: | Single Family |
| Rooms: | 10 |
| Bedrooms: | 2 BR |
| Bathrooms: | 2½ |
| Pets: | Pets No |
Financials
Listing Courtesy of Keller Williams Realty
First year taxes paid incentive !

- View of front of home featuring board and batten siding, driveway, a metal roof, and a standing seam roof
- View of front of property featuring board and batten siding, covered porch, asphalt driveway, and an attached garage
- Stairway featuring wood finished floors and recessed lighting
- Kitchen with white cabinets, backsplash, dishwasher, black range with electric stovetop, and recessed lighting
- Kitchen featuring light countertops, stainless steel fridge, white cabinets, recessed lighting, and light wood-style flooring
- Kitchen featuring stainless steel appliances, white cabinets, light wood-style floors, tasteful backsplash, and recessed lighting
- Kitchen with stainless steel appliances, white cabinets, backsplash, a breakfast bar, and recessed lighting
- Dining room with wood finished floors, recessed lighting, and a high ceiling
- Dining area featuring light wood finished floors and recessed lighting
- Powder room
- Living room with a towering ceiling and wood finished floors
- Living room featuring light wood finished floors and a towering ceiling
- Living room with light wood finished floors and recessed lighting
- Living room with light wood-style floors, recessed lighting, and a high ceiling
- Bedroom with multiple windows, carpet floors, and recessed lighting
- Bedroom featuring recessed lighting, ensuite bathroom, and carpet flooring
- Bathroom featuring a stall shower and vanity
- Laundry area featuring stacked washer / dryer and wood finished floors
- Stairway with recessed lighting
- Full bathroom featuring shower / bath combination and vanity
- Spare room with recessed lighting and light wood-type flooring
- Empty room with wood finished floors and recessed lighting
- Spare room with recessed lighting and carpet floors
- View of garage
- View of patio
- View of patio
Description
*First year taxes paid incentive!! Nestled in Goshen's historic village stands a newly constructed townhome tailored for those 55 and older, blending modern luxury with effortless maintenance. Inside, the layout is thoughtfully crafted with an open design and first floor primary suite. The listed spacious 1,671 square feet does not include the attached 220 square foot garage. With energy-efficient utilities and exterior common areas managed by the homeowners' association, residents enjoy a carefree lifestyle. This townhome not only embodies modern comfort but also fosters a vibrant community within Goshen's cherished historic backdrop. Additional Information: ParkingFeatures:1 Car Attached, driveway
Amenities
- Cathedral Ceiling(s)
- Ceiling Fan(s)
- Dishwasher
- Dryer
- Electric Water Heater
- ENERGY STAR Qualified Appliances
- First Floor Full Bath
- Level
- Master Downstairs
- Microwave
- Near Public Transit
- Near Shops
- Park
- Range
- Refrigerator
- Screens
- Stainless Steel Appliance(s)
- Washer

All information furnished regarding property for sale, rental or financing is from sources deemed reliable, but no warranty or representation is made as to the accuracy thereof and same is submitted subject to errors, omissions, change of price, rental or other conditions, prior sale, lease or financing or withdrawal without notice. International currency conversions where shown are estimates based on recent exchange rates and are not official asking prices.
All dimensions are approximate. For exact dimensions, you must hire your own architect or engineer.