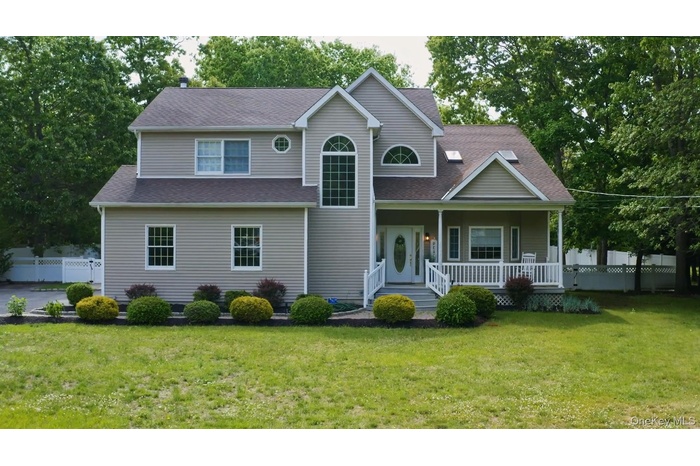Property
| Furnished: | YES |
|---|---|
| Type: | Single Family |
| Rooms: | 10 |
| Bedrooms: | 4 BR |
| Bathrooms: | 2½ |
| Pets: | Pets Allowed |
| Lot Size: | 0.50 Acres |
Financials
Listing Courtesy of Daniel Gale Sothebys Intl Rlty
Available annually or seasonally, this home is the perfect blend of serenity, style, and comfort where no detail has been overlooked.

- View of front facade with covered porch and roof with shingles
- Traditional-style home featuring a porch, roof with shingles, a chimney, and a garage
- Entrance to property with a porch
- View of pool with a patio, a wooden deck, and a balcony
- View of pool featuring a patio, a fenced backyard, and view of scattered trees
- Wooden deck featuring an outdoor living space
- Wooden deck with outdoor dining area, a fenced backyard, and grilling area
- Dining area featuring light wood-type flooring, baseboard heating, and a chandelier
- Dining space with light wood-type flooring, healthy amount of natural light, and baseboard heating
- Living room with wood finished floors and a baseboard heating unit
- 11
- Kitchen featuring glass insert cabinets, white appliances, a center island, dark stone countertops, and recessed lighting
- Living area featuring arched walkways, a chandelier, and light wood finished floors
- Living room with a high end fireplace, wood finished floors, and a ceiling fan
- Bathroom with toilet and a baseboard radiator
- Foyer with high vaulted ceiling, light wood-style flooring, a chandelier, and recessed lighting
- Bedroom featuring baseboard heating, light wood finished floors, multiple windows, access to outside, and lofted ceiling
- Bedroom with wood finished floors, access to exterior, lofted ceiling, a glass covered fireplace, and ceiling fan
- Hallway featuring light wood finished floors
- Full bathroom with light tile patterned flooring, a jetted tub, vanity, and a shower stall
- Full bath with double vanity and a garden tub
- Bathroom featuring a bath, vanity, tile patterned floors, and vaulted ceiling
- Bathroom view of a garden tub
- Bedroom featuring light wood-style floors, an AC wall unit, a ceiling fan, and a baseboard radiator
- Bedroom with wood finished floors, vaulted ceiling, baseboard heating, a wall mounted AC, and a ceiling fan
- Bedroom with vaulted ceiling, wood finished floors, a baseboard heating unit, and a ceiling fan
- Full bath with bath / shower combo with glass door, double vanity, and light tile patterned floors
- Kitchen with appliances with stainless steel finishes, decorative backsplash, white cabinets, light countertops, and open shelves
- Kitchen view of a sink and light stone countertops
- Empty room featuring recessed lighting and light floors
- 31
- Full bath with a marble finish shower, vanity, and wainscoting
- Drone / aerial view of a nearby body of water and a forest
- View of property's community with a lawn and a gazebo
Description
Available annually or seasonally, this home is the perfect blend of serenity, style, and comfort - where no detail has been overlooked. Stunning Hamptons Getaway offering 3,000 sq. ft. of luxurious living space, this 4-bedroom, 2 1/2 bath retreat in the prestigious Old Harbor Colony is designed with both practicality and elegance in mind. Set on a generous 1/2 acre lot, the home comes fully furnished with every amenity imaginable. The open floor plan allows for effortless entertaining, with vaulted ceilings and skylights filling the residence with natural light. A well equipped eat in kitchen with granite countertops, and cabinets for ample storage. The lower level features a fully finished basement with a wine fridge, additional refrigerator, laundry room, and its own private entrance. Outdoors, this private oasis includes an oversized in-ground pool with a spacious lower patio for sunbathing or unwinding. An additional upper wooden deck has a retractable awning which provides shaded relaxation. The, fenced-in backyard offers privacy and a gas grill—perfect for large gatherings. Ideally located close to the Hamptons’ renowned beaches, only 6 miles from Southampton’s award-winning restaurants and boutiques, and just two miles from the Hampton Railroad Station for an easy commute. The property is also near the iconic Shinnecock Hills Golf Club.
Amenities
- Bath
- Cathedral Ceiling(s)
- Ceiling Fan(s)
- Chandelier
- Dishwasher
- Double Vanity
- Dryer
- Eat-in Kitchen
- Electricity Connected
- Entrance Foyer
- Formal Dining
- Freezer
- Gas Cooktop
- Gas Oven
- Granite Counters
- High ceiling
- His and Hers Closets
- Kitchen Island
- Microwave
- Natural Gas Connected
- Natural Woodwork
- Open Floorplan
- Open Kitchen
- Pantry
- Primary Bathroom
- Refrigerator
- Walk-In Closet(s)
- Washer
- Water Connected

All information furnished regarding property for sale, rental or financing is from sources deemed reliable, but no warranty or representation is made as to the accuracy thereof and same is submitted subject to errors, omissions, change of price, rental or other conditions, prior sale, lease or financing or withdrawal without notice. International currency conversions where shown are estimates based on recent exchange rates and are not official asking prices.
All dimensions are approximate. For exact dimensions, you must hire your own architect or engineer.