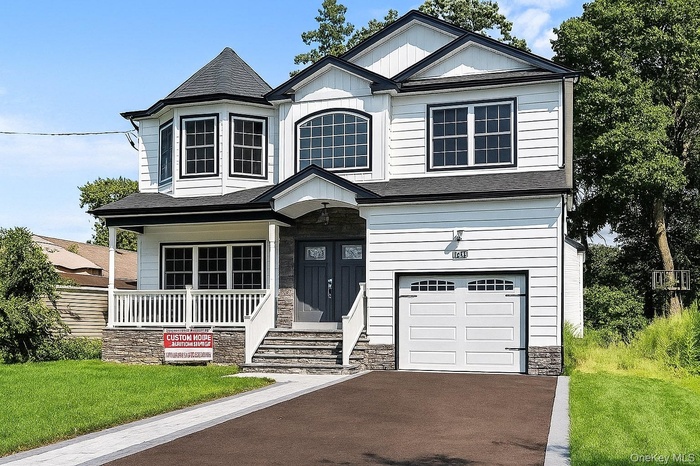Property
| Ownership: | For Sale |
|---|---|
| Type: | Single Family |
| Rooms: | 10 |
| Bedrooms: | 5 BR |
| Bathrooms: | 3 |
| Pets: | No Pets Allowed |
Financials
Listing Courtesy of NYONLINEREALTY.COM
90 COMPLETE, BRAND NEW BEAUTIFUL HOME FINISHED BY END OF THIS MONTH photos shown are of same model home recently built amp ; sold by same builder !

- View of front facade with an attached garage, a front yard, stone siding, roof with shingles, and covered porch
- 2-story entry foyer with wainscot walls all around.
- Formal Living Room from the foyer.
- Formal Living Room into Formal Dining Room with stairs, arched walkways, dark wood-style floors, a decorative wall, and crown molding
- Foyer with stairway, dark wood-type flooring, crown molding, recessed lighting, and a decorative wall
- Entryway featuring stairway, dark wood finished floors, recessed lighting, crown molding, and a decorative wall
- Unfurnished dining area with plenty of natural light, crown molding, recessed lighting, dark wood-style floors, and arched walkways
- Unfurnished dining area featuring plenty of natural light, arched walkways, ornamental molding, dark wood-style floors, and recessed lighting
- Unfurnished dining area featuring dark wood-style flooring, decorative columns, recessed lighting, crown molding, and a decorative wall
- Spare room (bdrm#5 or office/guest rm) next to family room with recessed lighting, dark wood finished floors, ornamental molding, a wainscoted wall, a
- Spare room (bdrm#5 or office/guest rm) next to family room with recessed lighting, dark wood finished floors, ornamental molding, a wainscoted wall, a
- Eat-In-Kitchen featuring professional stainless steel appliances, white cabinetry, dark wood-style flooring, pendant lighting, and recessed lighting
- Kitchen with crown molding, stainless steel appliances, white cabinetry, tasteful backsplash, and decorative light fixtures
- Kitchen with white cabinetry, tasteful backsplash, light stone counters, a kitchen island, and crown molding
- Family Room featuring ornamental molding, plenty of natural light, a decorative wall, recessed lighting, and a glass covered fireplace w/ built-in boo
- Family Room featuring ornamental molding, plenty of natural light, a decorative wall, recessed lighting, and a glass covered fireplace w/ built-in boo
- Family Room featuring ornamental molding, plenty of natural light, a decorative wall, recessed lighting, and a glass covered fireplace w/ built-in boo
- 1st floor Full bathroom featuring vanity, stall shower with sliding glass doors, & flawlessly tiled.
- 2-story Entrance foyer with crown molding, dark wood-style floors, and a chandelier
- Laundry room with hookup for a washing machine & dryer + tile patterned floors
- Master Bedroom with healthy amount of natural light, a chandelier, dark wood-style flooring, recessed lighting, and lofted ceiling
- Master Bedroom with healthy amount of natural light, a chandelier, dark wood-style flooring, recessed lighting, and lofted ceiling
- Master Bedroom with healthy amount of natural light, a chandelier, dark wood-style flooring, recessed lighting, and lofted ceiling
- Master Full Bathroom with a soaking tub, sky light, recessed lighting, double vanity, large mirror, frameless-glass shower, and flawlessly tiled floo
- Master Full Bathroom with a soaking tub, sky light, recessed lighting, double vanity, large mirror, frameless-glass shower, and flawlessly tiled floo
- 1 of 4 upstairs bedrooms (4 up, 1 down)
- 2nd floor Hall Bathroom with double vanity, tile walls, and bathtub
- Basement with stairs
- View of DEEP backyard
Description
90% COMPLETE, BRAND NEW BEAUTIFUL HOME FINISHED BY END OF THIS MONTH (photos shown are of same model home recently built & sold by same builder)!
PRIME Twin Lake / Forest Lake location & on the DEEPEST of properties (approx. 50'x170')! Open Floor Plan with Endless High-End Amenities and Top-of-the-Line Finishes. Huge 5 Bdrm, 3 Full Baths. (9' first floor ceilings) w/ Front Porch, Large Garage, & Full Basement with 8' ceilings and outside entrance. Comes Fully Loaded W/ Stunning Trim-work throughout, Custom Kitchen & Vanities w/ Granite Countertops, Custom Gas Fireplace, 2nd Floor Laundry Room, Master En-Suite, Walk In Closets, Attic Storage, & Many "Extras"/Upgrades INCLUDED, such as: Surround Sound & Security System, High-end Professional SS Appliances, Front Yard Landscaping Pkg w/ UGS & sod, & MUCH MORE! Built By QUALITY Builder of over 400 New Homes over 35+years... The Next Door You Open Will Be That Of Your Dream Home!
Amenities
- Back Yard
- Cathedral Ceiling(s)
- Chandelier
- Chefs Kitchen
- Convection Oven
- Cooktop
- Crown Molding
- Dishwasher
- Double Pane Windows
- Double Vanity
- Eat-in Kitchen
- Electricity Connected
- ENERGY STAR Qualified Door(s)
- ENERGY STAR Qualified Windows
- Entrance Foyer
- Fire Alarm
- First Floor Bedroom
- First Floor Full Bath
- Formal Dining
- Front Yard
- Gas
- Gas Cooktop
- Gas Oven
- Gas Range
- Granite Counters
- High ceiling
- In-Law Floorplan
- Insulated Windows
- Kitchen Island
- Level
- Lighting
- Mailbox
- Microwave
- Near Golf Course
- Near Public Transit
- Near School
- Near Shops
- New Windows
- Open Floorplan
- Open Kitchen
- Pantry
- Paved
- Primary Bathroom
- Recessed Lighting
- Screens
- Security Lights
- Security System
- Sewer Connected
- Skylights
- Smoke Detectors
- Soaking Tub
- Stainless Steel Appliance(s)
- Walk-In Closet(s)
- Washer/Dryer Hookup

All information furnished regarding property for sale, rental or financing is from sources deemed reliable, but no warranty or representation is made as to the accuracy thereof and same is submitted subject to errors, omissions, change of price, rental or other conditions, prior sale, lease or financing or withdrawal without notice. International currency conversions where shown are estimates based on recent exchange rates and are not official asking prices.
All dimensions are approximate. For exact dimensions, you must hire your own architect or engineer.