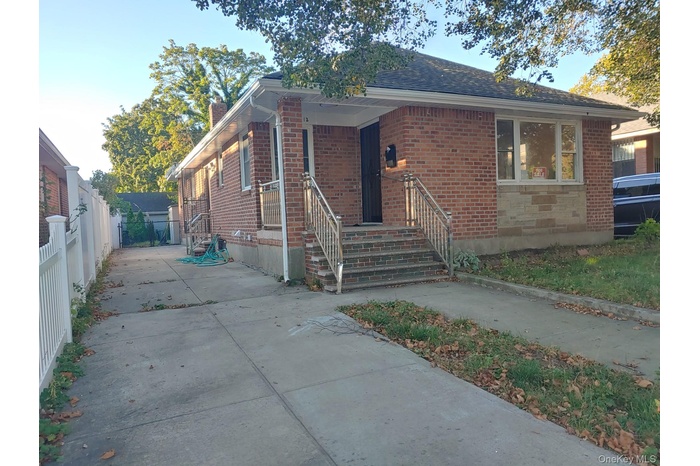Property
| Ownership: | For Sale |
|---|---|
| Type: | Single Family |
| Rooms: | 8 |
| Bedrooms: | 3 BR |
| Bathrooms: | 2½ |
| Pets: | No Pets Allowed |
Financials
24-20 Jackson Ave Floor 3
Long Island City, NY 11101, USA
Phone: +1 929-442-2208
Listing Courtesy of Cross Island Realty One Inc
This is an extended Ranch house.

- Bungalow with brick siding, a chimney, and concrete driveway
- View of front of home featuring brick siding, a porch, and a shingled roof
- View of side of home with brick siding
- View of side of home featuring a lawn, brick siding, and a shingled roof
- Spare room with granite floors, baseboard heating, a wall mounted AC, recessed lighting, and crown molding
- 6
- Spare room with dark wood-style floors
- Living room with crown molding, dark wood-type flooring, and radiator heating unit
- Hallway featuring granite floors and attic access
- Full bathroom with tile walls, shower / bathtub combination, vanity, inlaid floor details, and tasteful backsplash
- Unfurnished living room featuring hardwood / wood-style floors, radiator, and an AC wall unit
- Spare room featuring dark wood-style floors and baseboards
- Bathroom with radiator, tile patterned flooring, tile walls, and shower / bathtub combination
- Corridor featuring crown molding and granite floors
- 15
- Unfurnished room with light wood finished floors and cooling unit
- Unfurnished bedroom featuring dark wood finished floors, a closet, and heating unit
- Bathroom with radiator, tile patterned flooring, tile walls, and shower / bathtub combination
- View of staircase
- Laundry room featuring light marble finish floors and independent washer and dryer
- Half bathroom with tile walls, light marble finish flooring, and vanity
- Spare room with light marble finish floors, a baseboard heating unit, and recessed lighting
- Finished basement featuring light marble finish floors
- Finished basement featuring recessed lighting and light marble finish flooring
- View of front of property with brick siding, a fenced front yard, and a chimney
- Property entrance with brick siding
- View of gate
- Utility room with a heating unit and water heater
Description
This is an extended Ranch house. First floor has 3 Bed rooms, 2 Full Baths, Huge Living room, Formal Dinning Room, Eat & kitchen. The room at the back of the house has an exit door to go to the Drive way. From first floor there is a pull down attic which is fully finished with windows and high ceilings. The house has OSE(Out Side Entrance). Thru OSE the basement is connected. Basement is fully finished and Brand new. Basement has Half a Bathroom, Washer & Dryer, New Boiler room. Basement is huge. The roof of the house is new. The house has a little back yard and a tool shed. The house is Close To Everything In Sd#26. Whole House Has Modern Light Fixtures. House has 2-3 cars Driveway. Close to transportation, schools, and shopping.
Amenities
- Dishwasher
- Dryer
- Eat-in Kitchen
- Electricity Connected
- Master Downstairs
- Natural Gas Connected
- Refrigerator
- Washer

All information furnished regarding property for sale, rental or financing is from sources deemed reliable, but no warranty or representation is made as to the accuracy thereof and same is submitted subject to errors, omissions, change of price, rental or other conditions, prior sale, lease or financing or withdrawal without notice. International currency conversions where shown are estimates based on recent exchange rates and are not official asking prices.
All dimensions are approximate. For exact dimensions, you must hire your own architect or engineer.