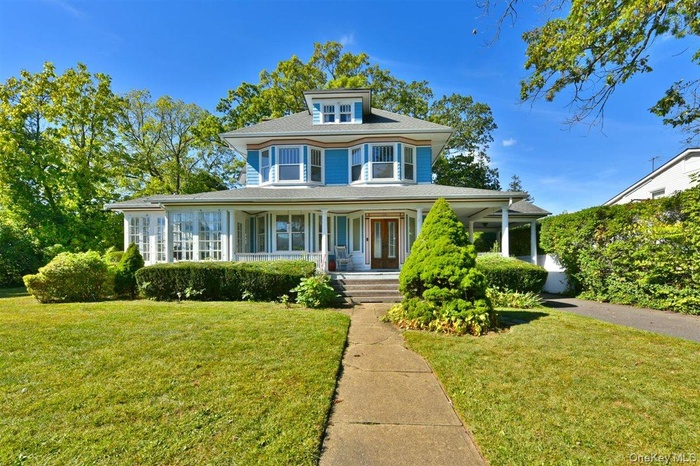Property
| Ownership: | For Sale |
|---|---|
| Type: | Single Family |
| Rooms: | 8 |
| Bedrooms: | 4 BR |
| Bathrooms: | 2½ |
| Pets: | No Pets Allowed |
| Lot Size: | 0.43 Acres |
Financials
Listing Courtesy of Keller Williams Realty Greater
Set on a peaceful, tree lined street in Freeport, this arts and crafts style home beautifully blends timeless charm with modern comfort.

- American foursquare style home featuring a front yard and covered porch
- View of front of house featuring covered porch, a front yard, and a shingled roof
- Porch with a lawn
- View of wooden porch
- Entryway with healthy amount of natural light, radiator heating unit, a chandelier, and crown molding
- Dining area with wallpapered walls, a chandelier, coffered ceiling, healthy amount of natural light, and a wainscoted wall
- Dining area featuring beamed ceiling, wallpapered walls, a fireplace with raised hearth, and a chandelier
- Kitchen featuring tasteful backsplash, white appliances, custom exhaust hood, and radiator heating unit
- Kitchen featuring white appliances, decorative backsplash, light tile patterned floors, light stone counters, and custom exhaust hood
- Kitchen featuring decorative backsplash, radiator heating unit, white dishwasher, a ceiling fan, and light stone countertops
- Dining space featuring radiator, light tile patterned floors, and a ceiling fan
- Sunroom with french doors and concrete floors
- Office area featuring wooden walls and an ornate ceiling
- Bathroom with a wainscoted wall and toilet
- View of porch
- Bedroom with multiple windows and wood finished floors
- Bathroom with shower / bath combo with shower curtain and tile walls
- Living area featuring light wood-type flooring and radiator
- Sitting room with radiator, wood finished floors, and healthy amount of natural light
- 20
- Full bathroom with wallpapered walls, radiator heating unit, tile walls, vanity, and light tile patterned floors
- Additional living space with dark wood-style flooring and vaulted ceiling
- Additional living space featuring baseboards and vaulted ceiling
- Living area with carpet
- Bathroom featuring a garden tub and tile patterned floors
- Staircase with a chandelier, wood finished floors, and wallpapered walls
- Stairs with wood-type flooring, vaulted ceiling, and wallpapered walls
- Bar featuring wooden walls and a fireplace
- View of storage room
- View of front of house with a front yard and a chimney
- View of front facade
- View of property location
- Aerial view of property and surrounding area
- View of side of home featuring a lawn and a large porch
- View of subject property
- Rear view of property with a lawn
- View of property floor plan
Description
Set on a peaceful, tree lined street in Freeport, this arts and crafts style home beautifully blends timeless charm with modern comfort. From its inviting wraparound porch to its mature oak trees and ten-foot privacy hedges, every corner exudes warmth and character.
Inside, solid tiger oak parquet floors, triple bay windows, and elegant crown molding showcase true craftsmanship. The main level flows effortlessly through spacious living and dining areas, including a den with oak paneling, a sunroom with French doors, and a gracious foyer. Upstairs, a grand oak staircase leads to four comfortable bedrooms including a serene primary suite with its own ensuite bath.
The full finished basement adds valuable living space, featuring solid oak paneling, a wet bar, laundry room, and walkout access to the yard. A long private driveway, garage, and parking for four cars complete the property.
Located near Freeport’s vibrant Nautical Mile, with waterfront dining, parks, shopping, and easy access to the LIRR and major highways, this home offers a lifestyle rooted in comfort, character, and connection.
Amenities
- Eat-in Kitchen
- Oven
- Range
- Refrigerator
- Sewer Available
- Trash Collection Public
- Water Available

All information furnished regarding property for sale, rental or financing is from sources deemed reliable, but no warranty or representation is made as to the accuracy thereof and same is submitted subject to errors, omissions, change of price, rental or other conditions, prior sale, lease or financing or withdrawal without notice. International currency conversions where shown are estimates based on recent exchange rates and are not official asking prices.
All dimensions are approximate. For exact dimensions, you must hire your own architect or engineer.