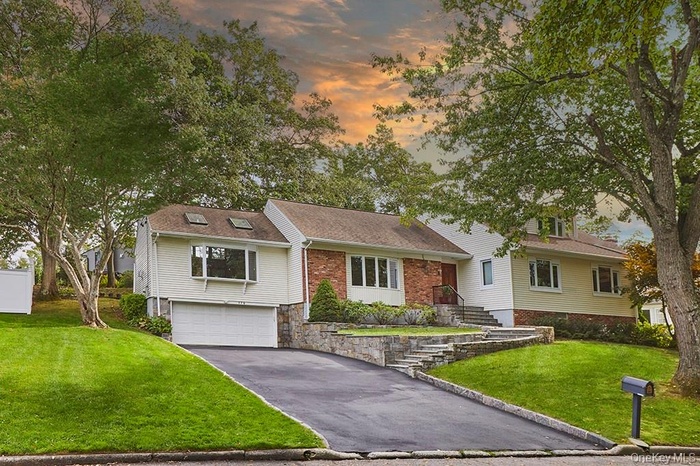Property
| Ownership: | For Sale |
|---|---|
| Type: | Single Family |
| Rooms: | 9 |
| Bedrooms: | 4 BR |
| Bathrooms: | 4 |
| Pets: | Pets No |
Financials
Listing Courtesy of Brown Harris Stevens
Imagine coming home to leafy Bonnie Crest, where this sun splashed, modern nine room residence at 179 Van Etten Boulevard blends timeless design with easy, everyday comfort.

- View of front of home featuring a front lawn, asphalt driveway, an attached garage, and roof with shingles
- Back of house featuring a shingled roof, a lawn, a deck, and a sunroom
- Rear view of house featuring a deck, a yard, and french doors
- Living room with high vaulted ceiling, light wood-style floors, a glass covered fireplace, ceiling fan, and a skylight
- Living area with wood finished floors, a skylight, high vaulted ceiling, a glass covered fireplace, and ceiling fan
- Dining room with light wood-style flooring and recessed lighting
- Living room featuring baseboards and light wood-type flooring
- Living area featuring wood finished floors and a glass covered fireplace
- Dining area featuring light tile patterned floors
- Kitchen featuring tasteful backsplash, wall chimney exhaust hood, stainless steel appliances, glass insert cabinets, and dark stone countertops
- Kitchen featuring wall chimney range hood, dark stone counters, appliances with stainless steel finishes, decorative backsplash, and glass insert cabi
- Walk in closet with light wood-style floors and vaulted ceiling
- Full bathroom featuring tile walls, vanity, light tile patterned floors, a bath, and vaulted ceiling
- Bathroom with tile walls, a stall shower, a whirlpool tub, double vanity, and tile patterned flooring
- Full bath with tile walls, lofted ceiling, vanity, light tile patterned floors, and a jetted tub
- Bedroom featuring light wood-style flooring, lofted ceiling, and a skylight
- Empty room featuring a skylight, wood finished floors, and lofted ceiling
- Game room featuring concrete floors and concrete block wall
- Living area with recessed lighting and dark stone finish floors
- Home office with plenty of natural light and light wood-type flooring
- Bedroom with light wood-type flooring and baseboards
- Bedroom featuring light wood-type flooring and a desk
- Bathroom with vanity, combined bath / shower with glass door, and light tile patterned floors
- Back of property featuring a wooden deck and a chimney
- Exterior view of a garden pond
- View of front of house with a front lawn, driveway, a garage, and a porch
- Back of property with a shingled roof, a wooden deck, and outdoor dining area
- Rear view of house featuring a wooden deck, roof with shingles, french doors, and outdoor dining space
Description
Imagine coming home to leafy Bonnie Crest, where this sun-splashed, modern nine-room residence at 179 Van Etten Boulevard blends timeless design with easy, everyday comfort.
A gracious foyer opens to an airy living room and onto an expansive, light-filled family room, anchored by a grand gas fireplace. Wide sliders frame the garden views and spill out to the deck-perfect for summer dinners and crisp morning coffee. Entertain in style in the spacious formal dining room, then glide into the beautiful gourmet kitchen with an eat-in area and picture windows overlooking the landscaped backyard.
The main level offers rare flexibility, featuring three first-floor bedrooms, including an oversized en-suite, as well as a powder room. Use one bedroom as a quiet home office if you wish-thoughtful sightlines and an effortless flow make every space feel connected yet distinct.
Upstairs, the enormous primary suite is a true retreat: vaulted ceiling and skylights, a private office and a dressing area, an enormous walk-in closet with cabinetry, and a spa-like bath with steam shower and soaking tub-your personal sanctuary at day's end.
The lower level is designed for fun and function, featuring an oversized recreation room with a convenient powder room for easy hosting, a dedicated exercise room to keep you moving, and abundant storage to keep life beautifully organized.
Outdoors, an expansive, private yard wraps the home in green-ideal for play, gardening, or gathering beneath the stars. Just steps away, Ward Acres Nature Preserve invites daily walks, runs, and exploration. Top-rated schools, transportation, and everyday conveniences are all conveniently close by.
Highlights
Modern 9-room home in coveted Bonnie Crest, New Rochelle
Sun-drenched family room with gas fireplace and deck access
Formal dining + gourmet kitchen with eat-in area and garden views
Three main-level bedrooms (one ensuite) + powder room; flexible office option
Enormous primary suite with skylights, office, dressing area, walk-in closet, steam shower & soaking tub
Lower level with oversized recreation room, powder room, exercise room, and ample storage
Expansive, landscaped, private backyard
Steps to Ward Acres Nature Preserve; convenient to schools & transportation
Don't miss the chance to experience the warmth, elegance, and effortless living this home has to offer!
Amenities
- Bay Window(s)
- Dishwasher
- Eat-in Kitchen
- Gas
- High ceiling
- Open Kitchen
- Pantry
- Sauna

All information furnished regarding property for sale, rental or financing is from sources deemed reliable, but no warranty or representation is made as to the accuracy thereof and same is submitted subject to errors, omissions, change of price, rental or other conditions, prior sale, lease or financing or withdrawal without notice. International currency conversions where shown are estimates based on recent exchange rates and are not official asking prices.
All dimensions are approximate. For exact dimensions, you must hire your own architect or engineer.