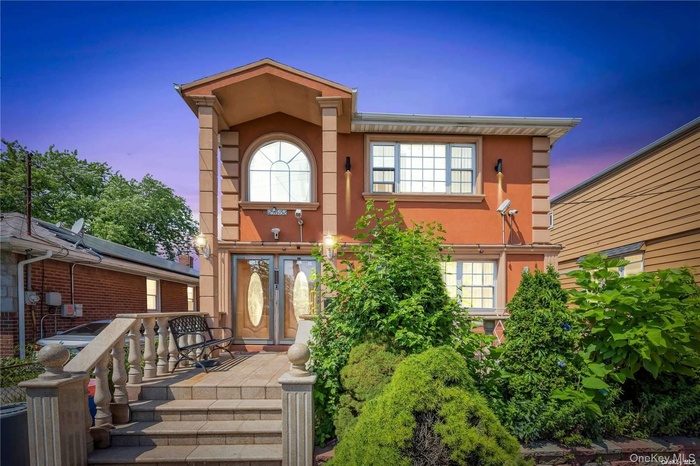Property
| Ownership: | For Sale |
|---|---|
| Type: | Duplex |
| Bedrooms: | 7 BR |
| Bathrooms: | 5 |
| Pets: | No Pets Allowed |
| Lot Size: | 0.09 Acres |
Financials
24-20 Jackson Ave Floor 3
Long Island City, NY 11101, USA
Phone: +1 929-442-2208
Listing Courtesy of Voro LLC
Discover this charming duplex in the heart of South Ozone Park.
Description
Discover this charming duplex in the heart of South Ozone Park. This beautiful multi-family home welcomes you with a spacious living room filled with natural light, a modern kitchen with stainless steel appliances and custom cabinetry, and a formal dining room perfect for special occasions.The comfortable master suite boasts an ensuite bathroom and walk-in closet, complemented by five additional bedrooms and 4.5 bathrooms, offering plenty of space for everyone. Additional highlights include gleaming hardwood floors, a fully finished basement, and a beautifully landscaped backyard ideal for relaxation.Equipped with smart home technology, high-end finishes, and a one-car detached garage with extra storage, this home combines comfort and convenience. Located close to schools, shopping, dining, and recreational amenities—this is truly a must-see property! Basement has 2 entrances. 1200 sq ft each floor. Total 3600 sq ft total with basement. Fully brick with Stucco.
Amenities
- Blinds
- Chefs Kitchen
- Crown Molding
- Drapes
- Eat-in Kitchen
- First Floor Bedroom
- First Floor Full Bath
- Granite Counters
- Master Downstairs
- Near Public Transit
- Near School
- Near Shops
- Pantry
- Park
- Primary Bathroom
- Quartz/Quartzite Counters
- Recessed Lighting
- Security System
- Video Cameras
- Walk-In Closet(s)
- Washer/Dryer Hookup

All information furnished regarding property for sale, rental or financing is from sources deemed reliable, but no warranty or representation is made as to the accuracy thereof and same is submitted subject to errors, omissions, change of price, rental or other conditions, prior sale, lease or financing or withdrawal without notice. International currency conversions where shown are estimates based on recent exchange rates and are not official asking prices.
All dimensions are approximate. For exact dimensions, you must hire your own architect or engineer.
