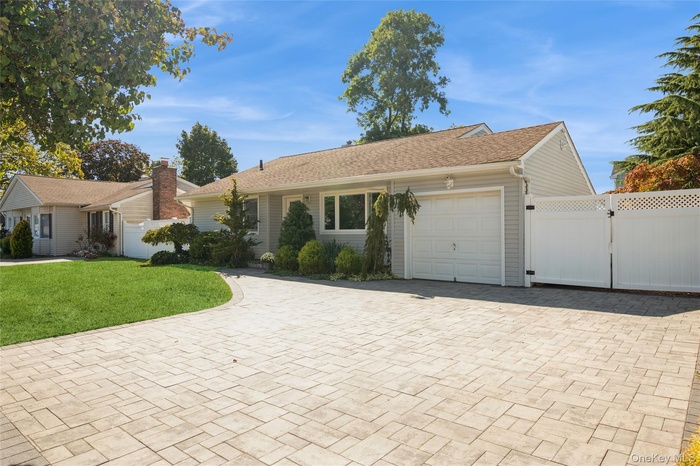Property
| Ownership: | For Sale |
|---|---|
| Type: | Single Family |
| Rooms: | 8 |
| Bedrooms: | 3 BR |
| Bathrooms: | 1 |
| Pets: | Pets No |
| Lot Size: | 0.16 Acres |
Financials
Listing Courtesy of Coldwell Banker American Homes
Welcome to this updated front to back split in Farmingdale.

- Ranch-style house featuring a gate, decorative driveway, and an attached garage
- Ranch-style house featuring an attached garage, decorative driveway, and roof with shingles
- View of floor plan / room layout
- View of room layout
- View of property floor plan
- Living room with recessed lighting, light wood finished floors, stairs, high vaulted ceiling, and ornate columns
- Living area with vaulted ceiling, recessed lighting, and light wood finished floors
- Kitchen with stainless steel appliances, dark brown cabinetry, tasteful backsplash, recessed lighting, and light stone countertops
- Kitchen with dark brown cabinetry, backsplash, recessed lighting, appliances with stainless steel finishes, and light stone countertops
- Kitchen featuring stainless steel appliances, dark brown cabinetry, recessed lighting, light tile patterned floors, and backsplash
- Living room featuring recessed lighting, lofted ceiling, and light wood-type flooring
- Entrance foyer with recessed lighting, light wood-style floors, vaulted ceiling, and stairway
- Bedroom with wood finished floors
- Bedroom featuring crown molding, dark wood-type flooring, and ceiling fan
- Bedroom with dark wood-style flooring, crown molding, and a ceiling fan
- Bathroom featuring tiled shower / bath, vaulted ceiling, and vanity
- Office area featuring ceiling fan and baseboards
- Finished Basement
- Finished Basement
- Finished Basement
- Washroom featuring light tile patterned flooring, electric panel, washer and clothes dryer, and cabinet space
- Back of house with a chimney
- Rear view of house with a chimney
- Back of property with a yard, a patio area, and a chimney
- View of fenced backyard
- Fenced backyard with a patio and outdoor dining space
- Drone / aerial view
- Aerial view
- Aerial overview of property's location featuring nearby suburban area
Description
Welcome to this updated front-to-back split in Farmingdale. This home offers a great blend of modern features and comfortable living.
The main level features an updated kitchen with granite countertops, stainless steel appliances, and gas cooking. Hardwood floors run throughout the main living areas, providing a consistent look and feel. The layout includes a dedicated area perfect for a home office, offering a quiet space for work or study. The updated bathroom features a Jacuzzi tub.
This home has three bedrooms and one full bathroom, with a smart, functional layout. The attached garage with interior access adds convenience and security and is equipped with a 1450 hookup for an EV charger. The washer and dryer are included. Newer windows throughout and a new hot water tank contribute to the home's efficiency and a long lifespan.
Outside, the spacious, flat, fenced-in backyard offers a private space for outdoor activities and entertaining. Financial and environmental benefits come with the solar panels, which help keep electric costs low. The property is located in the Woodward Parkway Elementary school area. This home is a must-see for anyone seeking a well-maintained, move-in ready residence.
Amenities
- Cable - Available
- Cathedral Ceiling(s)
- Ceiling Fan(s)
- Dishwasher
- Dryer
- Eat-in Kitchen
- Electricity Connected
- Gas Oven
- Granite Counters
- Microwave
- Natural Gas Connected
- Phone Available
- Recessed Lighting
- Sewer Connected
- Stainless Steel Appliance(s)
- Trash Collection Public
- Washer/Dryer Hookup
- Water Connected

All information furnished regarding property for sale, rental or financing is from sources deemed reliable, but no warranty or representation is made as to the accuracy thereof and same is submitted subject to errors, omissions, change of price, rental or other conditions, prior sale, lease or financing or withdrawal without notice. International currency conversions where shown are estimates based on recent exchange rates and are not official asking prices.
All dimensions are approximate. For exact dimensions, you must hire your own architect or engineer.