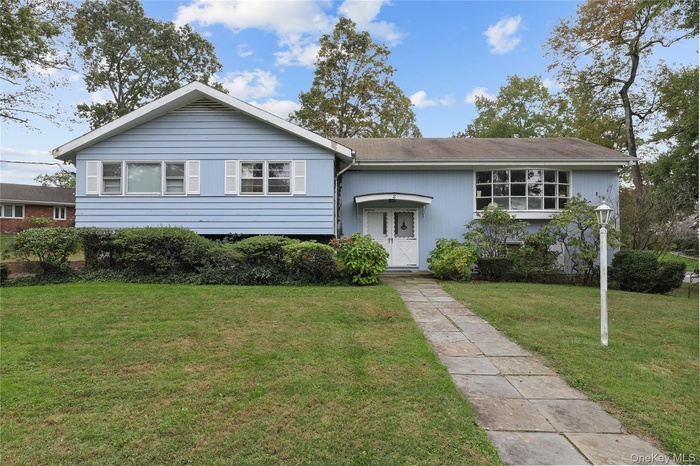Property
| Ownership: | For Sale |
|---|---|
| Type: | Single Family |
| Rooms: | 9 |
| Bedrooms: | 4 BR |
| Bathrooms: | 3 |
| Pets: | Pets No |
| Lot Size: | 0.35 Acres |
Financials
Listing Courtesy of Houlihan Lawrence Inc.
Welcome to 2 Willa Way A Rare Opportunity in Prestigious Lake Isle Estates !

Description
Welcome to 2 Willa Way – A Rare Opportunity in Prestigious Lake Isle Estates! Situated on a quiet, private interior block in one of Eastchester’s most desirable neighborhoods, this spacious 4-bedroom, 3-bath split-level home offers incredible potential, generous living space, and an unbeatable location. Upon entering, a few steps up lead you to the main level, where soaring ceilings and an open, airy feel set the tone. The layout features a large living room, formal dining area, and eat-in kitchen—perfect for everyday living and entertaining—all conveniently located on the same level as three well-sized bedrooms, including a primary suite with en-suite bath. A few steps down, you'll find a large family room, an additional bedroom or home office, a full bath, and laundry—ideal for guests, extended family, or flexible work-from-home needs. While the home is ready for updates, it offers a solid footprint, great natural light, and sits on a beautiful piece of property—making it a smart investment in a highly sought-after community. Located in the top-rated Eastchester School District, this home is also just minutes to Metro North, local parks, shopping, and fine dining. Residents of Lake Isle Estates enjoy exclusive access to the Lake Shore Club, featuring a private pool and seasonal activities for all ages. For even more amenities, homeowners have the option to join Lake Isle Country Club, offering an 18-hole championship golf course, year-round tennis, and five swimming pools.
Don’t miss this rare chance to personalize a home in one of Eastchester’s most exclusive neighborhoods!
Amenities
- Corner Lot
- Cul-De-Sac
- Dishwasher
- Dryer
- Eat-in Kitchen
- Electricity Connected
- Entrance Foyer
- Family Room
- Formal Dining
- High ceiling
- Natural Gas Connected
- Near Golf Course
- Open Floorplan
- Oven
- Pool
- Primary Bathroom
- Refrigerator
- Storage
- Trash Collection Public
- Washer
- Water Connected

All information furnished regarding property for sale, rental or financing is from sources deemed reliable, but no warranty or representation is made as to the accuracy thereof and same is submitted subject to errors, omissions, change of price, rental or other conditions, prior sale, lease or financing or withdrawal without notice. International currency conversions where shown are estimates based on recent exchange rates and are not official asking prices.
All dimensions are approximate. For exact dimensions, you must hire your own architect or engineer.