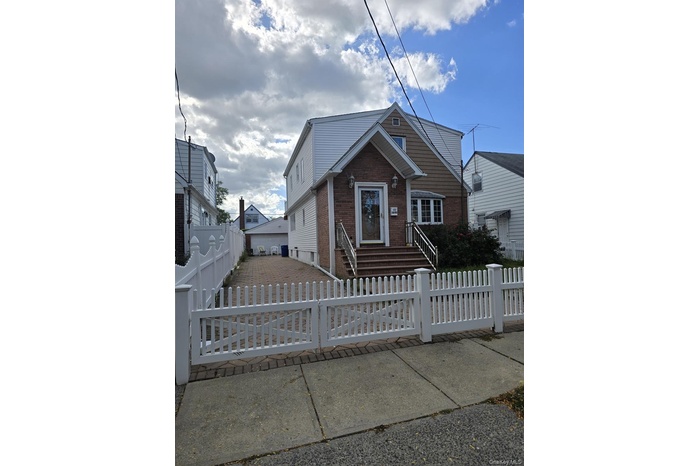Property
| Ownership: | For Sale |
|---|---|
| Type: | Single Family |
| Rooms: | 10 |
| Bedrooms: | 3 BR |
| Bathrooms: | 4 |
| Pets: | No Pets Allowed |
| Lot Size: | 0.09 Acres |
Financials
24-20 Jackson Ave Floor 3
Long Island City, NY 11101, USA
Phone: +1 929-442-2208
Listing Courtesy of Elite Realty of USA Inc
Welcome to this beautifully maintained home in the desirable Glen Oaks neighborhood !

Description
Welcome to this beautifully maintained home in the desirable Glen Oaks neighborhood! This property features an open and airy floor plan with a spacious living room, formal dining area, and a modern open-concept kitchen—perfect for both everyday living and entertainment. Enjoy a convenient half bath on the main floor and step outside to a rear deck, ideal for outdoor dining or relaxing. Upstairs, you’ll find three generously sized bedrooms, including a large primary bedroom, along with a full bathroom. The fully finished basement offers flexible space for a family room or guest area. The house has a central air system with heating and cooling options. Outside the home boasts a private driveway and a 2-car garage, all on a 40x100 lot offering ample yard space. Don’t miss this opportunity to own a move-in ready home in a peaceful, family-friendly neighborhood!
Amenities
- Cable - Available
- Eat-in Kitchen
- Electricity Available
- Entertainment Cabinets
- Entrance Foyer
- Exhaust Fan
- Formal Dining
- Gas Range
- High ceiling
- High Speed Internet
- Kitchen Island
- Marble Counters
- Natural Gas Available
- Natural Woodwork
- Open Floorplan
- Open Kitchen
- Pantry
- Primary Bathroom
- Refrigerator
- Stainless Steel Appliance(s)

All information furnished regarding property for sale, rental or financing is from sources deemed reliable, but no warranty or representation is made as to the accuracy thereof and same is submitted subject to errors, omissions, change of price, rental or other conditions, prior sale, lease or financing or withdrawal without notice. International currency conversions where shown are estimates based on recent exchange rates and are not official asking prices.
All dimensions are approximate. For exact dimensions, you must hire your own architect or engineer.