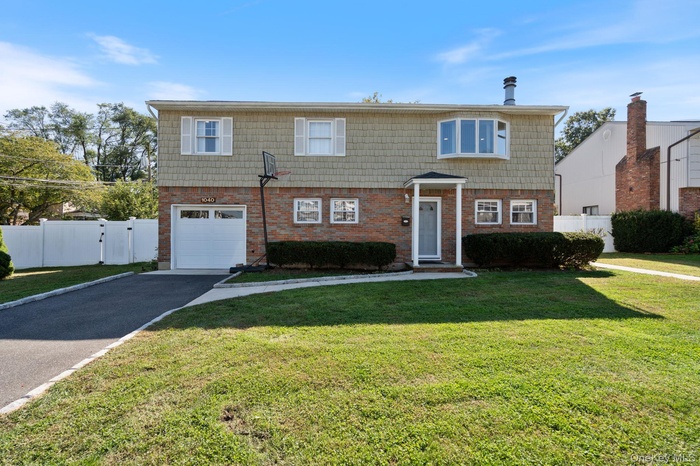Property
| Ownership: | For Sale |
|---|---|
| Type: | Single Family |
| Rooms: | 11 |
| Bedrooms: | 5 BR |
| Bathrooms: | 3 |
| Pets: | Pets No |
| Lot Size: | 0.19 Acres |
Financials
Listing Courtesy of Real Broker NY LLC
Move right into this spacious 5 bedroom 3 bathroom newly updated and airy hi ranch corner lot on a cul de sac.

- View of front of property featuring driveway, brick siding, and a garage
- Traditional-style home featuring a gate, brick siding, and a garage
- View of front of house with a chimney, brick siding, and an attached garage
- Bathroom with a stall shower and vanity
- Spare room with baseboard heating, light tile patterned flooring, and recessed lighting
- Empty room featuring recessed lighting, light tile patterned floors, and a baseboard radiator
- Full bath with vanity and a shower stall
- Half bathroom featuring vanity and light wood-style floors
- Carpeted spare room with recessed lighting and baseboards
- Carpeted spare room with baseboards and recessed lighting
- Kitchen featuring range hood, white cabinetry, gas stove, light tile patterned floors, and backsplash
- Kitchen featuring freestanding refrigerator, light tile patterned floors, and stainless steel microwave
- Kitchen featuring light tile patterned floors, white cabinets, stainless steel range with gas cooktop, backsplash, and recessed lighting
- Carpeted empty room with baseboards
- Spare room with carpet floors and baseboards
- Kitchen with dark stone counters, white cabinetry, tasteful backsplash, pendant lighting, and light wood-style floors
- Kitchen with light stone countertops, appliances with stainless steel finishes, glass insert cabinets, backsplash, and white cabinets
- Kitchen with tasteful backsplash, stainless steel appliances, light stone counters, pendant lighting, and light wood-style flooring
- Kitchen featuring white cabinetry, decorative light fixtures, and light stone countertops
- Kitchen with appliances with stainless steel finishes, a breakfast bar, pendant lighting, arched walkways, and backsplash
- Dining space featuring light wood-style flooring, arched walkways, and a stone fireplace
- Kitchen featuring appliances with stainless steel finishes, open floor plan, a kitchen bar, light wood-style floors, and decorative light fixtures
- Kitchen with white cabinets, light wood-type flooring, decorative backsplash, decorative light fixtures, and a wall unit AC
- Living area with wood walls, wood finished floors, an accent wall, and recessed lighting
- Living area featuring wood walls, light wood-type flooring, and recessed lighting
- Living area with a stone fireplace, wood finished floors, recessed lighting, and wood walls
- Bedroom featuring a baseboard heating unit, wood finished floors, and recessed lighting
- Bedroom with wood finished floors
- Bedroom with crown molding, light wood-style flooring, recessed lighting, and baseboard heating
- Bedroom with light wood-style flooring, crown molding, and recessed lighting
- Bathroom featuring bath / shower combo with glass door, tile walls, a baseboard heating unit, double vanity, and dark tile patterned floors
- Full bath with enclosed tub / shower combo, a baseboard heating unit, tile walls, double vanity, and dark tile patterned flooring
- Bedroom featuring a baseboard heating unit, light wood finished floors, and recessed lighting
- View of deck
- View of wooden terrace
- Rear view of property with a fenced backyard, stairway, a patio area, and a wooden deck
- Fenced backyard featuring a covered pool, stairway, and a deck
- Fenced backyard featuring an outdoor pool and a deck
- Fenced backyard featuring a wooden deck and stairway
- Stairway featuring baseboards and tile patterned floors
Description
Move right into this spacious 5 bedroom 3 bathroom newly updated and airy hi-ranch corner lot on a cul-de-sac. Main level features a well lit open floor plan. The living room with working fireplace and bay window. The open floor plan leads to dream kitchen featuring granite counters plenty of cabinet space, gas cooking, stainless steel appliances, breakfast area, full dining area & sliding doors leading to the large deck. Three bedrooms & updated full bathroom with built in bluetooth speakers and anti-fog vanity mirror and beautiful hardwood floors throughout. The lower level features 2 additional bedrooms, a family room, sliding doors leading to a concrete patio area & a large fully fenced in rear yard for privacy with an above ground pool. Possible mother and daughter with the right permits. The home has upgraded to a 200 amps electrical panel and singe car attached garage. This is a must see!
Amenities
- Cul-De-Sac
- Dishwasher
- Entrance Foyer
- Family Room
- First Floor Bedroom
- First Floor Full Bath
- Formal Dining
- Gas Cooktop
- Gas Oven
- Granite Counters
- Microwave
- Open Floorplan
- Stainless Steel Appliance(s)
- Wood Burning

All information furnished regarding property for sale, rental or financing is from sources deemed reliable, but no warranty or representation is made as to the accuracy thereof and same is submitted subject to errors, omissions, change of price, rental or other conditions, prior sale, lease or financing or withdrawal without notice. International currency conversions where shown are estimates based on recent exchange rates and are not official asking prices.
All dimensions are approximate. For exact dimensions, you must hire your own architect or engineer.