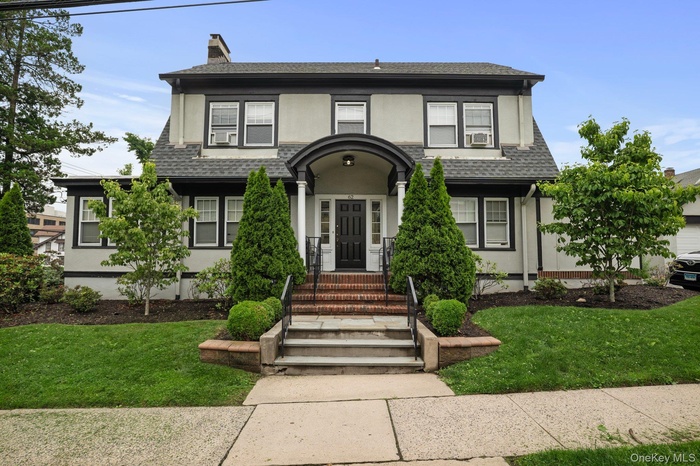Property
| Ownership: | For Sale |
|---|---|
| Type: | Duplex |
| Pets: | Pets No |
| Lot Size: | 0.15 Acres |
Financials
Listing Courtesy of Houlihan Lawrence Inc.
UNIQUE OPPORTUNITY TO CONVERT FROM MIXED USE BACK TO MULTI FAMILY.

- View of front of home with stucco siding, a front lawn, and a shingled roof
- View of front of home with stucco siding, a front lawn, and a shingled roof
- Entrance to property featuring stucco siding, cooling unit, and roof with shingles
- Entrance to property featuring stucco siding, cooling unit, and roof with shingles
- Staircase featuring wood finished floors and baseboards
- Staircase featuring wood finished floors and baseboards
- Entrance foyer with wood finished floors
- Entrance foyer with wood finished floors
- View of office space
- View of office space
- Office area with carpet
- Office area with carpet
- Carpeted spare room with crown molding and cooling unit
- Carpeted spare room with crown molding and cooling unit
- Half bath with crown molding, vanity, and tile patterned flooring
- Half bath with crown molding, vanity, and tile patterned flooring
- Office with crown molding, cooling unit, radiator heating unit, and carpet
- Office with crown molding, cooling unit, radiator heating unit, and carpet
- Carpeted office space featuring cooling unit and ornamental molding
- Carpeted office space featuring cooling unit and ornamental molding
- Office space with radiator heating unit and carpet flooring
- Office space with radiator heating unit and carpet flooring
- Office space with a brick fireplace and plenty of natural light
- Office space with a brick fireplace and plenty of natural light
- Home office featuring carpet flooring and crown molding
- Home office featuring carpet flooring and crown molding
- Carpeted office with radiator
- Carpeted office with radiator
- Hallway with baseboards and carpet floors
- Hallway with baseboards and carpet floors
- Living area featuring cooling unit and carpet
- Living area featuring cooling unit and carpet
- Dining area featuring baseboards
- Dining area featuring baseboards
- 35
- 36
- Bedroom with carpet
- Bedroom with carpet
- Bathroom with a sink and tile patterned floors
- Bathroom with a sink and tile patterned floors
- Bathroom featuring toilet and vanity
- Bathroom featuring toilet and vanity
- Carpeted bedroom featuring radiator, lofted ceiling, and cooling unit
- Carpeted bedroom featuring radiator, lofted ceiling, and cooling unit
- View of front of house with stucco siding, a front lawn, a chimney, and roof with shingles
- View of front of house with stucco siding, a front lawn, a chimney, and roof with shingles
- View of property floor plan
- View of property floor plan
- View of room layout
- View of room layout
- View of room layout
- View of room layout
Description
UNIQUE OPPORTUNITY TO CONVERT FROM MIXED USE BACK TO MULTI-FAMILY. As is now, prime 2,600 sqft office space available in a free-standing building just steps from downtown White Plains. This unique property offers 6 units with 5–6 private parking spaces, two separate entrances, and excellent street visibility. Located short distance to Metro-North train, bus lines, shops, and restaurants. Ample street parking available. Ideal for professional use, or it can convert to multi-family, for commercial use, including legal, accounting, or small business offices. Flexible layout with potential for multiple private offices, reception area, and conference rooms. Zoned for commercial use and Mixed Use.
Amenities
- Electricity Connected
- Natural Gas Connected
- Near Public Transit
- Other
- Phone Connected
- Sewer Connected
- Trash Collection Public
- Water Connected

All information furnished regarding property for sale, rental or financing is from sources deemed reliable, but no warranty or representation is made as to the accuracy thereof and same is submitted subject to errors, omissions, change of price, rental or other conditions, prior sale, lease or financing or withdrawal without notice. International currency conversions where shown are estimates based on recent exchange rates and are not official asking prices.
All dimensions are approximate. For exact dimensions, you must hire your own architect or engineer.