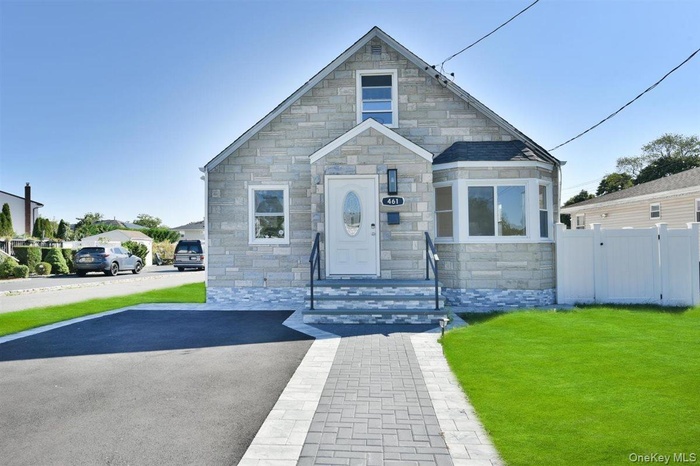Property
| Ownership: | For Sale |
|---|---|
| Type: | Single Family |
| Rooms: | 6 |
| Bedrooms: | 3 BR |
| Bathrooms: | 2 |
| Pets: | No Pets Allowed |
| Lot Size: | 0.10 Acres |
Financials
Listing Courtesy of Keller Williams Realty Greater
Step inside a home that feels brand new from top to bottom.

- View of front of house with a front lawn and stone siding
- View of front of home with a chimney, stone siding, a front yard, and a shingled roof
- View of front of property with stone siding
- Entryway with light wood finished floors, crown molding, stairway, and radiator
- Spare room with crown molding, healthy amount of natural light, light wood-style flooring, radiator, and recessed lighting
- Unfurnished living room with wood finished floors, stairs, ornamental molding, recessed lighting, and radiator heating unit
- Unfurnished living room with crown molding, stairway, wood finished floors, and recessed lighting
- Unfurnished room featuring light wood-style flooring, crown molding, and recessed lighting
- Kitchen featuring appliances with stainless steel finishes, crown molding, white cabinetry, decorative backsplash, and light wood-style flooring
- Kitchen featuring stainless steel appliances, white cabinets, crown molding, light wood-type flooring, and backsplash
- Kitchen with appliances with stainless steel finishes, white cabinetry, healthy amount of natural light, ornamental molding, and light wood finished f
- Unfurnished room with wood finished floors and radiator
- Unfurnished bedroom with wood finished floors, two closets, and radiator
- Empty room featuring baseboards and light wood-type flooring
- Full bath featuring shower / tub combo, vanity, tile walls, and stone wall
- Additional living space featuring vaulted ceiling, radiator, and wood finished floors
- Additional living space with vaulted ceiling, light wood-style flooring, and radiator heating unit
- Bonus room with radiator heating unit, light wood finished floors, and lofted ceiling
- Basement featuring a baseboard heating unit, light wood finished floors, and recessed lighting
- Basement with a baseboard heating unit, light wood finished floors, and recessed lighting
- Below grade area featuring light wood-style floors, recessed lighting, and a baseboard heating unit
- Below grade area with recessed lighting, light wood finished floors, and a baseboard heating unit
- Full bathroom with vanity, a marble finish shower, and tile walls
- Laundry room with hookup for a washing machine and baseboards
- Utility room featuring water heater and a heating unit
- View of front facade with a chimney, a front lawn, a shingled roof, entry steps, and a garage
- Fenced backyard featuring a patio
- Detached garage featuring driveway
- View of side of property featuring a chimney
- View of side of property with a detached garage, a chimney, asphalt driveway, and an outdoor structure
- View of home floor plan
- View of room layout
- View of floor plan / room layout
- View of miscellaneous listing collateral
Description
Step inside a home that feels brand new from top to bottom. Recently renovated with care, this residence brings together modern comfort, lasting quality, and a touch of elegance. Every corner reflects thoughtful upgrades: brand-new plumbing and electrical systems, energy-efficient windows and doors, upgraded insulation (R13 exterior, R19 ceilings), and durable 5/8 drywall for soundproofing and peace of mind. New flooring flows throughout, accented by crown molding that elevates each space, while waterproof Wonder Board in wet areas ensures durability where it counts most.
Outside, the improvements continue with beautifully laid pavers and a brand-new garage that adds both function and curb appeal. This home is not just move in ready, it’s designed for efficiency, style, and everyday living. you’ll be close to schools, shops, parks, and easy commuting options, making it the perfect balance of comfort and convenience.
Virtual Tour: https://my.matterport.com/show/?m=fs6EVZ1tgxn
Amenities
- Dishwasher
- Dryer
- Eat-in Kitchen
- Formal Dining
- Granite Counters
- Oven
- Range
- Refrigerator
- Sewer Available
- Trash Collection Public
- Washer
- Water Available

All information furnished regarding property for sale, rental or financing is from sources deemed reliable, but no warranty or representation is made as to the accuracy thereof and same is submitted subject to errors, omissions, change of price, rental or other conditions, prior sale, lease or financing or withdrawal without notice. International currency conversions where shown are estimates based on recent exchange rates and are not official asking prices.
All dimensions are approximate. For exact dimensions, you must hire your own architect or engineer.