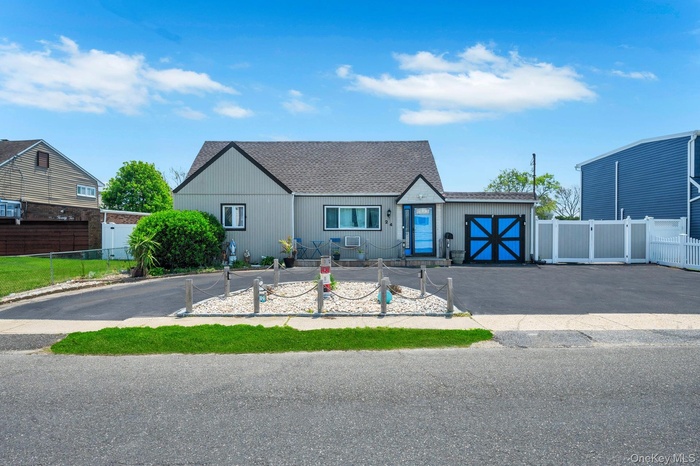Property
| Ownership: | For Sale |
|---|---|
| Type: | Single Family |
| Rooms: | 10 |
| Bedrooms: | 4 BR |
| Bathrooms: | 3 |
| Pets: | Pets No |
| Lot Size: | 0.16 Acres |
Financials
Listing Courtesy of Coldwell Banker American Homes
Welcome to this one of a kind home where thoughtful upgrades meet lakeside living.

- View of front of home featuring driveway and roof with shingles
- View of front facade featuring a shingled roof
- View of front facade with a shingled roof and a wooden deck
- View of front facade featuring a chimney, a gate, and driveway
- Aerial view of residential area with a large body of water
- Aerial view of residential area featuring a nearby body of water
- Aerial view of residential area featuring a pool area and a large body of water
- View of patio / terrace with a gate
- Living room featuring a ceiling fan, light wood-style flooring, recessed lighting, stairway, and crown molding
- Living area with crown molding, wood finished floors, recessed lighting, and ceiling fan
- Living area featuring ornamental molding, wood finished floors, a glass covered fireplace, recessed lighting, and ceiling fan
- Living room featuring ornamental molding, wood finished floors, recessed lighting, a ceiling fan, and a large fireplace
- Doorway to outside with wood finished floors, french doors, a baseboard radiator, recessed lighting, and beamed ceiling
- Living area with light wood-style flooring, beam ceiling, arched walkways, and a fireplace
- Living room with a chandelier, wood finished floors, a fireplace, and a ceiling fan
- Living room featuring hardwood / wood-style floors and ceiling fan
- Living room featuring a ceiling fan, wood finished floors, beamed ceiling, and washer / dryer
- Bedroom with vaulted ceiling, light wood finished floors, a closet, and ceiling fan
- Bedroom with light wood-type flooring, ceiling fan, and a spacious closet
- Bathroom with tile walls, tiled shower / bath, vanity, and tasteful backsplash
- Laundry room featuring cabinet space, washing machine and clothes dryer, light wood-style floors, and a ceiling fan
- Washroom with light wood finished floors, washing machine and dryer, and ceiling fan
- Kitchen featuring lofted ceiling, dark wood-type flooring, a ceiling fan, and stainless steel refrigerator with ice dispenser
- Dining room featuring light floors and a baseboard heating unit
- Dining area featuring dark flooring, baseboard heating, and a chandelier
- Kitchen featuring blue cabinets, stainless steel appliances, hanging light fixtures, backsplash, and dark stone counters
- Kitchen featuring blue cabinetry, backsplash, stainless steel appliances, hanging light fixtures, and dark stone countertops
- Kitchen featuring decorative backsplash, blue cabinetry, stainless steel appliances, decorative light fixtures, and vaulted ceiling
- Kitchen featuring decorative backsplash, light tile patterned flooring, dark stone countertops, appliances with stainless steel finishes, and decorati
- Kitchen with backsplash, dark cabinets, decorative light fixtures, and light tile patterned floors
- Sitting room with lofted ceiling and wood finished floors
- Bedroom featuring wood finished floors and lofted ceiling
- Bedroom featuring light wood-type flooring, lofted ceiling, and cooling unit
- Bedroom featuring wood finished floors and lofted ceiling
- Bedroom featuring radiator heating unit, wood finished floors, crown molding, and a ceiling fan
- Half bathroom featuring vanity, tile walls, and a wainscoted wall
- Full bath featuring a tile shower
- Bathroom with tile patterned flooring, tile walls, and vanity
- Bathroom with a sink and a combined bath / shower with jetted tub
- View of swimming pool with a fenced backyard and a wooden deck
- Wooden terrace with an outdoor hangout area
- Deck with outdoor dining space
- Deck featuring outdoor dining area and an outdoor hangout area
- Deck featuring an outdoor living space with a fire pit, a residential view, and a water view
- Dock featuring a fire pit and a deck with water view
Description
Welcome to this one-of-a-kind home where thoughtful upgrades meet lakeside living. The heart of the house is a chef’s kitchen complete with stainless steel appliances, a professional-grade industrial stove and bespoke cabinetry that flows seamlessly into spacious living areas. You’ll love the flexibility of two generous living rooms plus a private wing that’s perfect as a primary suite or an expanded family retreat. With proper permits, you even have the option to create a one-bedroom accessory apartment for guests or rental income. Outside, your own backyard oasis awaits: entertain on the expansive deck overlooking the tranquil lake, take a dip in the above-ground pool, gather around the built-in fire pit or relax under the charming gazebo. Rarely does a property offer this blend of custom character, income-potential and resort-style amenities don’t miss your chance to call it home.
Amenities
- Built-in Features
- Cable - Available
- Chefs Kitchen
- Convection Oven
- Dishwasher
- Dryer
- First Floor Bedroom
- First Floor Full Bath
- Gas Oven
- Gas Range
- Lake Front
- Master Downstairs
- Microwave
- Natural Gas Available
- Pond
- Primary Bathroom
- Sewer Available
- Sewer Connected
- Washer
- Water Connected

All information furnished regarding property for sale, rental or financing is from sources deemed reliable, but no warranty or representation is made as to the accuracy thereof and same is submitted subject to errors, omissions, change of price, rental or other conditions, prior sale, lease or financing or withdrawal without notice. International currency conversions where shown are estimates based on recent exchange rates and are not official asking prices.
All dimensions are approximate. For exact dimensions, you must hire your own architect or engineer.