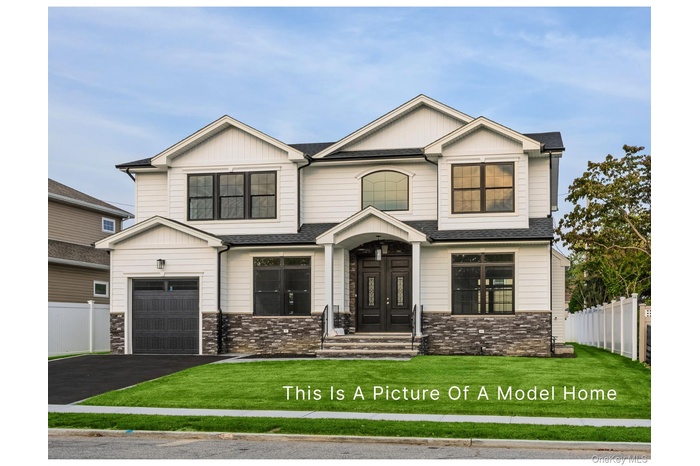Property
| Ownership: | For Sale |
|---|---|
| Type: | Single Family |
| Rooms: | 10 |
| Bedrooms: | 5 BR |
| Bathrooms: | 3 |
| Pets: | No Pets Allowed |
| Lot Size: | 0.14 Acres |
Financials
Listing Courtesy of Bird & Swing LLC
Welcome to 2500 First Avenue a stunning new build offering the perfect blend of modern design and everyday comfort.

- View of front facade featuring stone siding, asphalt driveway, a shingled roof, and board and batten siding
- View of front of home with stone siding, asphalt driveway, a garage, and roof with shingles
- Entryway featuring light wood finished floors, a wainscoted wall, healthy amount of natural light, stairway, and crown molding
- Foyer entrance with a decorative wall, a wainscoted wall, light wood finished floors, and stairway
- Spare room with recessed lighting, stairway, light wood finished floors, coffered ceiling, and a wainscoted wall
- Unfurnished dining area featuring light wood-style flooring, crown molding, a decorative wall, recessed lighting, and wainscoting
- Unfurnished room featuring stairs, light wood-style floors, recessed lighting, wainscoting, and a decorative wall
- Unfurnished living room with a fireplace, light wood-type flooring, recessed lighting, built in features, and crown molding
- Unfurnished living room with a tile fireplace, light wood finished floors, recessed lighting, and crown molding
- Kitchen with white cabinetry, decorative backsplash, crown molding, light wood-style floors, and recessed lighting
- Kitchen with white cabinets, pendant lighting, a center island, built in features, and light wood-style floors
- Kitchen featuring appliances with stainless steel finishes, glass insert cabinets, backsplash, light stone countertops, and recessed lighting
- Full bath with vanity, tile walls, a stall shower, and recessed lighting
- Spare room featuring light wood-type flooring and recessed lighting
- Unfurnished bedroom featuring light wood-style flooring, a closet, and recessed lighting
- Staircase with wood finished floors, a decorative wall, wainscoting, and recessed lighting
- Foyer with ornamental molding, light wood finished floors, and healthy amount of natural light
- Unfurnished room with light wood-style floors and recessed lighting
- Empty room featuring light wood-style flooring and recessed lighting
- Unfurnished bedroom with light wood-style floors, a closet, and recessed lighting
- Unfurnished room featuring light wood-style floors and recessed lighting
- Bathroom featuring tub / shower combination, double vanity, tile walls, and recessed lighting
- Empty room with light wood-style floors, a raised ceiling, and ornamental molding
- Spare room featuring a raised ceiling, light wood-style floors, and recessed lighting
- Full bath with tile walls, a wainscoted wall, a marble finish shower, a soaking tub, and double vanity
- Full bath with tile walls, a marble finish shower, a freestanding tub, and recessed lighting
- Full bath featuring tile walls, double vanity, wainscoting, light marble finish flooring, and recessed lighting
- Full bath featuring tile walls, light marble finish flooring, a soaking tub, and a wainscoted wall
- Laundry room featuring hookup for a washing machine, gas dryer hookup, and light wood finished floors
- View of garage
- View of home's exterior
- View of below grade area
- Unfinished basement with electric panel and a heating unit
- View of unfinished basement
- Back of house at dusk with a fenced backyard
- Back of property with a fenced backyard
- View of fenced backyard
- View of fenced backyard
- View of property floor plan
- View of property floor plan
Description
Welcome to 2500 First Avenue – a stunning new build offering the perfect blend of modern design and everyday comfort. This spacious 5-bedroom, 3-bathroom home sits mid-block in a prime East Meadow location.
The first floor welcomes you with a grand double-story entryway and soaring 9-foot ceilings, creating an open and inviting atmosphere. A chef’s kitchen with high-end finishes, a large center island, and stainless-steel appliances makes cooking and entertaining a joy. The main level also includes a convenient full bathroom and first-floor bedroom, perfect for guests or a home office.
Upstairs, the luxurious primary suite boasts a spa-like en-suite bathroom and his-and-her walk-in closets. Three additional bedrooms provide plenty of space for family and guests. The laundry hookup is conveniently located on the second floor.
The home also includes an unfinished basement with an outside entrance and 8-foot ceilings, offering endless possibilities for future customization.
With its beautiful curb appeal, thoughtful layout, and unbeatable location close to parks (Eisenhower State Park), schools, shopping (15-minute drive to Roosevelt Field Mall), access to highways (Wantagh, Meadowbrook, Southern) and close to LIRR station (Hicksville and Bellmore), this home is truly must-see.
The home is now complete and ready to show!!
**Exterior and Interior pictures are from a very similar model **
Amenities
- Chefs Kitchen
- Convection Oven
- Double Vanity
- Eat-in Kitchen
- Electricity Connected
- Entrance Foyer
- First Floor Bedroom
- First Floor Full Bath
- Formal Dining
- Front Yard
- Gas Cooktop
- Gas Oven
- Granite Counters
- High ceiling
- In-Law Floorplan
- Kitchen Island
- Microwave
- New Windows
- Open Floorplan
- Open Kitchen
- Primary Bathroom
- Propane
- Recessed Lighting
- Refrigerator
- Soaking Tub
- Stainless Steel Appliance(s)
- Tankless Water Heater
- Walk-In Closet(s)
- Washer/Dryer Hookup

All information furnished regarding property for sale, rental or financing is from sources deemed reliable, but no warranty or representation is made as to the accuracy thereof and same is submitted subject to errors, omissions, change of price, rental or other conditions, prior sale, lease or financing or withdrawal without notice. International currency conversions where shown are estimates based on recent exchange rates and are not official asking prices.
All dimensions are approximate. For exact dimensions, you must hire your own architect or engineer.