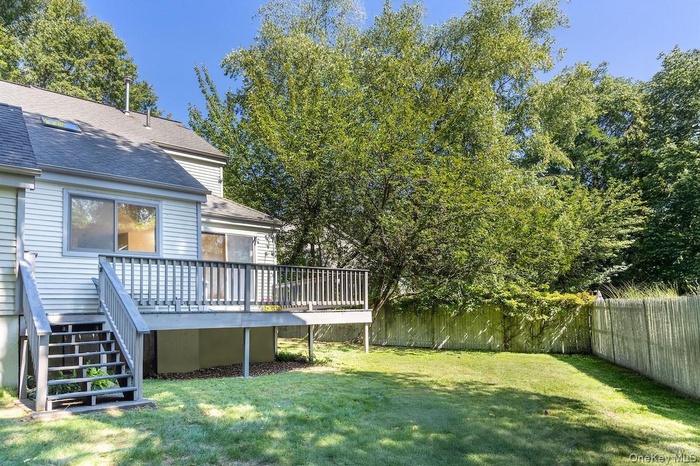Property
| Ownership: | For Sale |
|---|---|
| Type: | Single Family |
| Rooms: | 6 |
| Bedrooms: | 2 BR |
| Bathrooms: | 2½ |
| Pets: | Pets No |
| Lot Size: | 0.10 Acres |
Financials
Listing Courtesy of Coldwell Banker Realty
Prized for its unique location, this corner townhome is placed undeniably among the very best settings within Dobbs Ferry's sought after 20 acre community, Hunters Run !

- 1001 Hunters Run, - corner unit and one-of-a-kind fenced-in backyard
- Living room, digitally staged
- Living room with gas fireplace and vaulted ceilings
- Dining area, digitally staged
- Dining area with sliding glass doors to expansive deck
- Deck with low maintenance composite flooring
- Eat-in kitchen
- Breakfast area, digitally staged
- Breakfast area
- Living room opening onto dining area and entry
- Living room/dining area with door to deck
- Living room with vaulted ceilings
- Open plan living room/dining area
- Living room/entry with overlooking loft
- Primary bedroom, digitally staged
- Primary bedroom with adjoining bathroom
- Primary bedroom
- Primary bedroom
- Primary bathroom
- Bedroom, digitally staged
- Bedroom
- Bedroom with double closet
- 2nd bathroom
- Lower level finished room, digitally staged( an additional estimated 600 SF)
- Finished room
- Finished basement featuring recessed lighting, a baseboard heating unit, and baseboard heating
- Pathway to Hunters Run pool, like having a pool in your backyard!
- Deck with swimming pool views
- View of 1001 from pool
- Hunters Run pool
- View of clubhouse from Hunters Run pool
- Extensive fenced-in backyard
- Front of 1001 Hunters Run
- View of floor plan / room layout
- View of room layout
- View of room layout
- View of floor plan / room layout
Description
Prized for its unique location, this corner townhome is placed undeniably among the very best settings within Dobbs Ferry's sought-after 20-acre community, Hunters Run! 1001 Hunters Run stands out for its uncommonly spacious and private fenced-in backyard and clubhouse proximity. Take the short pathway to the association swimming pool - like having a pool in your backyard without any of the maintenance worries. You enter a soaring, skylit open plan living room/dining area with 18’ vaulted ceilings and finished with hardwood floors. A wood-burning fireplace adds warmth, while the windows reveal a countryclub-like view of the pool and the lush woodlands of Chauncey Park. Glass sliders in the dining area open to a generous south-facing full-width deck looking out toward the trees. From there, step down to the private backyard, bordered by shrubbery and picket fence. An eat-in kitchen with generous counterspace invites plenty of eastern sunlight streaming in. Upstairs, a hall landing is bright and airy, overlooking the living room. A primary suite includes a spacious bedroom, two large closets, and ensuite bath with separate lavatory area. A second bedroom and hall bath complete the level. Bonus: an sprawling estimated 600 SF finished lower level is perfect for recreation, exercise or home office. The 9.5’ high attached garage offers plenty of storage, even though the walkable location of Hunters Run makes a car less essential. Wander to Rivertowns Square for dinner and a movie, shop in the organic market, hike through Chauncey Park, or bike the South County Trailway just beyond. With a 40-minute train ride to GCT from downtown Dobbs and award-winning Ardsley schools, this home can be your happy haven in the Rivertowns. An annual $1500 STAR tax reduction is available for homeowners who qualify.
Amenities
- Cathedral Ceiling(s)
- Clubhouse
- Dishwasher
- Dryer
- Eat-in Kitchen
- Entrance Foyer
- Gas
- High ceiling
- Living Room
- Maintenance Grounds
- Oven
- Pool
- Primary Bathroom
- Range
- Recessed Lighting
- Refrigerator
- Stainless Steel Appliance(s)
- Tennis Court(s)
- Trash Collection Public
- Walk-In Closet(s)
- Washer

All information furnished regarding property for sale, rental or financing is from sources deemed reliable, but no warranty or representation is made as to the accuracy thereof and same is submitted subject to errors, omissions, change of price, rental or other conditions, prior sale, lease or financing or withdrawal without notice. International currency conversions where shown are estimates based on recent exchange rates and are not official asking prices.
All dimensions are approximate. For exact dimensions, you must hire your own architect or engineer.