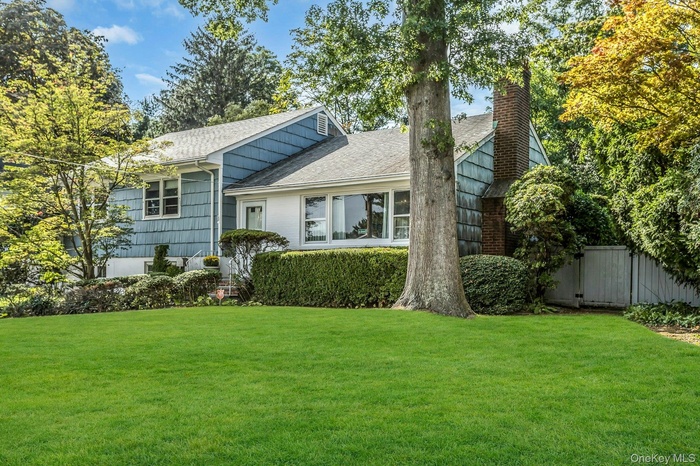Property
| Ownership: | For Sale |
|---|---|
| Type: | Single Family |
| Rooms: | 8 |
| Bedrooms: | 4 BR |
| Bathrooms: | 2 |
| Pets: | Pets No |
| Lot Size: | 0.28 Acres |
Financials
Listing Courtesy of Douglas Elliman Real Estate
Available for the first time in over 50 years, this village home is located in the heart of downtown Locust Valley.

- Tri-level home featuring roof with shingles and a chimney
- View of front of property with a shingled roof and a chimney
- View of front of home featuring decorative driveway, roof with shingles, and a chimney
- Living area featuring a chandelier, wood finished floors, a warm lit fireplace, and wallpapered walls
- Living area with a chandelier, wood finished floors, a fireplace, and wooden walls
- Living area with a chandelier, wood finished floors, and stairway
- Living room featuring a chandelier, wood finished floors, and a warm lit fireplace
- Living room featuring a chandelier, wood finished floors, wallpapered walls, and stairway
- Dining room featuring wood finished floors, healthy amount of natural light, a chandelier, and radiator
- Dining room with light wood-style floors and a chandelier
- Kitchen featuring black appliances, light countertops, a skylight, lofted ceiling, and light wood-type flooring
- Kitchen with a skylight, black appliances, light countertops, light wood-type flooring, and recessed lighting
- Kitchen featuring black appliances, light countertops, light wood finished floors, recessed lighting, and brown cabinetry
- Sunroom / solarium with lofted ceiling, recessed lighting, wood finished floors, and a skylight
- Dining space featuring light wood-style floors and recessed lighting
- Bedroom featuring light carpet, radiator heating unit, and a wall mounted air conditioner
- Bedroom featuring light colored carpet and a wall mounted AC
- Carpeted bedroom featuring multiple windows and a baseboard heating unit
- Sitting room with wood finished floors and radiator heating unit
- Full bathroom featuring wallpapered walls, radiator heating unit, light tile patterned floors, shower / tub combo, and tile walls
- Tiled living area featuring a glass covered fireplace and radiator heating unit
- Living area featuring tile patterned floors, stairs, and a glass covered fireplace
- Office area featuring wainscoting, a drop ceiling, wood walls, and light wood-style floors
- Bar area featuring dark tile patterned floors and recessed lighting
- Dining space with dark tile patterned floors
- View of green lawn
- View of grassy yard
- Rear view of property with a lawn, a chimney, a sunroom, and a deck
- View of pool with a covered pool
Description
Available for the first time in over 50 years, this village home is located in the heart of downtown Locust Valley. Offering both the easy access to local shops, restaurants, and train to New York City, but also the peacefulness of a quiet street. This split ranch has four bedrooms, three on the main level and a den and fourth bedroom on the lower level that offer extra privacy for guests or extended family. The enlarged to eat-in kitchen is full of light with a cathedral ceiling dining area, overlooking the pool and garden. The basement consisted of two rooms, a large open laundry area with storage and a separate workshop.
Virtual Tour: https://jumpvisualtours.com/r/486888
Amenities
- Breakfast Bar
- Cable Connected
- Dishwasher
- Dryer
- Eat-in Kitchen
- Electricity Connected
- First Floor Bedroom
- First Floor Full Bath
- Formal Dining
- Gas Cooktop
- Gas Oven
- Kitchen Island
- Natural Gas Connected
- Refrigerator
- Trash Collection Public
- Washer
- Washer/Dryer Hookup
- Water Connected
- Wood Burning

All information furnished regarding property for sale, rental or financing is from sources deemed reliable, but no warranty or representation is made as to the accuracy thereof and same is submitted subject to errors, omissions, change of price, rental or other conditions, prior sale, lease or financing or withdrawal without notice. International currency conversions where shown are estimates based on recent exchange rates and are not official asking prices.
All dimensions are approximate. For exact dimensions, you must hire your own architect or engineer.