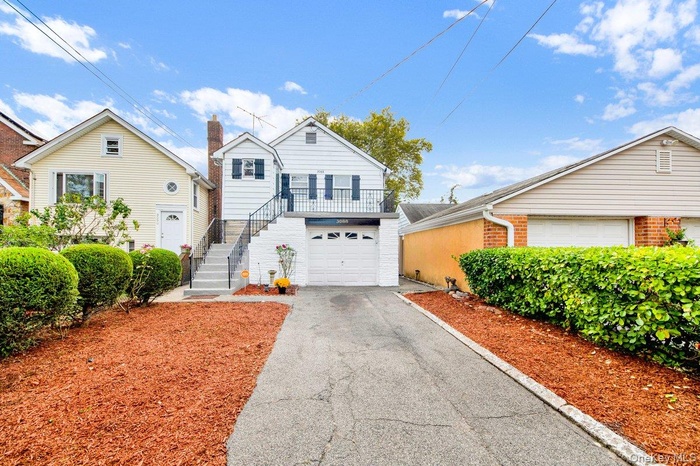Property
| Ownership: | For Sale |
|---|---|
| Type: | Single Family |
| Rooms: | 3 |
| Bedrooms: | 2 BR |
| Bathrooms: | 2 |
| Pets: | No Pets Allowed |
| Lot Size: | 0.07 Acres |
Financials
Listing Courtesy of Keller Williams Realty Group
Nestled on a peaceful street in Throggs Neck is this detached single family home designed for multigenerational living.

- Welcome to 3088 Mullan place
- Welcome to 3088 Mullan place
- Unfurnished room with dark wood-type flooring and radiator heating unit
- Unfurnished room with dark wood-type flooring and radiator heating unit
- 5
- 6
- Unfurnished room featuring dark wood finished floors and baseboards
- Unfurnished room featuring dark wood finished floors and baseboards
- Spare room with dark wood finished floors and baseboards
- Spare room with dark wood finished floors and baseboards
- Empty room with dark wood-type flooring and baseboards
- Empty room with dark wood-type flooring and baseboards
- Kitchen featuring white appliances, brown cabinetry, light countertops, and light tile patterned floors
- Kitchen featuring white appliances, brown cabinetry, light countertops, and light tile patterned floors
- Kitchen with white appliances, light tile patterned floors, light countertops, brown cabinets, and inlaid floor details
- Kitchen with white appliances, light tile patterned floors, light countertops, brown cabinets, and inlaid floor details
- Kitchen featuring light tile patterned floors, electric stove, light countertops, and brown cabinets
- Kitchen featuring light tile patterned floors, electric stove, light countertops, and brown cabinets
- Sliding glass doors off of kitchen
- Sliding glass doors off of kitchen
- Wooden terrace featuring a residential view
- Wooden terrace featuring a residential view
- View of wooden terrace
- View of wooden terrace
- Full bathroom with vanity, shower / bathtub combination, plenty of natural light, and light tile patterned flooring
- Full bathroom with vanity, shower / bathtub combination, plenty of natural light, and light tile patterned flooring
- Full bath with shower / washtub combination, vanity, and light tile patterned floors
- Full bath with shower / washtub combination, vanity, and light tile patterned floors
- Bathroom featuring vanity, a stall shower, and recessed lighting
- Bathroom featuring vanity, a stall shower, and recessed lighting
- Kitchen featuring brown cabinets, white appliances, light countertops, dark wood-style flooring, and recessed lighting
- Kitchen featuring brown cabinets, white appliances, light countertops, dark wood-style flooring, and recessed lighting
- Kitchen featuring white appliances, light countertops, dark wood-style floors, brown cabinetry, and ceiling fan
- Kitchen featuring white appliances, light countertops, dark wood-style floors, brown cabinetry, and ceiling fan
- Empty room featuring recessed lighting, dark wood-style floors, and ceiling fan
- Empty room featuring recessed lighting, dark wood-style floors, and ceiling fan
- Unfurnished dining area with dark wood-style flooring and beam ceiling
- Unfurnished dining area with dark wood-style flooring and beam ceiling
- Rear view of property featuring a fenced backyard, stairway, a patio, and a deck
- Rear view of property featuring a fenced backyard, stairway, a patio, and a deck
- View of yard featuring an outdoor structure
- View of yard featuring an outdoor structure
Description
Nestled on a peaceful street in Throggs Neck is this detached single family home designed for multigenerational living. This property functions like two living spaces offering comfort & flexibility. Upstairs you will find 2 bedrooms, eat-in kitchen & full bathroom. The layout of the lower level allows for a laundry area & separate living space. This home features a neatly landscaped front yard, garage & driveway, along with ample street parking. This charming property allows for morning coffee on the front porch, or back deck. The sliding glass doors off of the kitchen makes the lush green grass in the spacious yard seem very inviting for gatherings and gardening. The location of this home is the perfect blend of a vibrant community with commuter convenience. Schedule your private showing today!
Amenities
- Back Yard
- Front Yard
- Gas Cooktop
- Landscaped
- Natural Gas Connected
- Near Public Transit
- Near School
- Near Shops
- Other
- Refrigerator
- Storage
- Walk Through Kitchen
- Washer/Dryer Hookup

All information furnished regarding property for sale, rental or financing is from sources deemed reliable, but no warranty or representation is made as to the accuracy thereof and same is submitted subject to errors, omissions, change of price, rental or other conditions, prior sale, lease or financing or withdrawal without notice. International currency conversions where shown are estimates based on recent exchange rates and are not official asking prices.
All dimensions are approximate. For exact dimensions, you must hire your own architect or engineer.