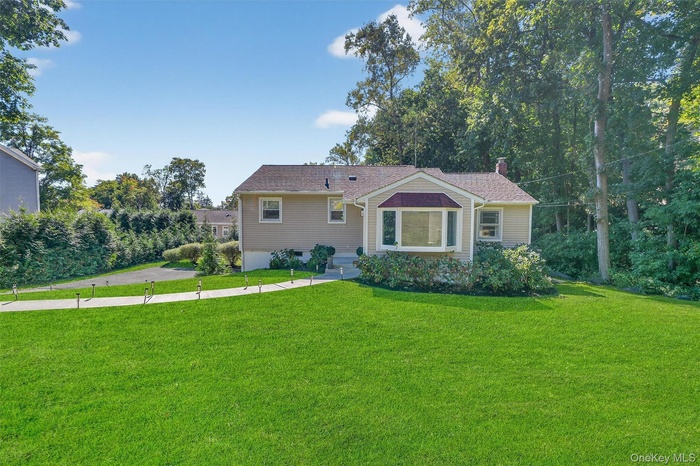Property
| Ownership: | For Sale |
|---|---|
| Type: | Single Family |
| Rooms: | 8 |
| Bedrooms: | 3 BR |
| Bathrooms: | 2 |
| Pets: | Pets No |
| Lot Size: | 0.26 Acres |
Financials
Listing Courtesy of BHHS River Towns Real Estate
Welcome to this beautifully updated 3 bedroom, 2 bathroom ranch in the heart of Croton Village.

- Welcome to 152 Old Post Road North in the Village of Croton-on-Hudson!
- New wood door brings you into the main level with sitting room, dining area and bay windows.
- Sitting room featuring bay window. Updated lighting throughout the home.
- The dining area opens to sitting room and living room.
- Spacious open design with hardwood flooring.
- Just a few steps up to the bedroom suite.
- Living room.
- Living room opens to kitchen.
- Large windows fill the main level with great natural light.
- Eat in kitchen with stainless steel appliances, tile backsplash and updating lighting.
- Kitchen opens to living room.
- Updated sliding glass door with built in shades leads to a large deck. Attic access is also in kitchen area.
- Sun filled primary bedroom.
- Barn doors in primary bedroom.
- Second bedroom.
- Third bedroom with custom shelving.
- Updated bathroom on main level.
- Main level bathroom with tub and glass doors.
- Kick back and relax after a long day on the spacious deck.
- The perfect spot for outdoor dining.
- The large deck overlooks the level, usable yard.
- The lower level family room features French doors which lead to the patio and yard.
- Lower level family room. Lower level is accented with laminate flooring.
- Spacious open space makes for the perfect recreation room.
- Lower level family room.
- Updated lighting throughout the home.
- Lower level den or home office with utility room.
- Exercise room or home office with door to driveway.
- A large space with great potential.
- Lower level bathroom with custom shower.
- Lower level bathroom with laundry.
- Large bluestone patio accessed from family room.
- Enjoy sun filled days on the patio.
- Deck and patio lead to the yard. Firepit area for those cold spring or fall nights.
- Front of the home with new walkway.
- Sprawling front yard offers some privacy!
- Maintenance free vinyl siding.
- Large yard. Perfect for outdoor activities.
- The perfect yard for large gatherings.
- Arborvitae trees planted along the fence for some privacy.
- Just a short walk to the village shops, restaurants and parks.
- Upper Level Floor Plan
- Lower Level Floor Plan
Description
Welcome to this beautifully updated 3-bedroom, 2-bathroom ranch in the heart of Croton Village. The main level features a bright dining area with bay window, spacious living room, primary bedroom, two additional bedrooms, and a stylishly updated full bath. The eat-in kitchen offers a sliding glass door to the deck, perfect for outdoor dining. The finished lower level provides fantastic additional living space with a large family room, office/den, storage, laundry, and a second updated bathroom. A versatile bonus room with private entry is ideal for a home office or den. Sliding glass doors from the family room lead to a bluestone patio, fire pit area, and private backyard surrounded by arborvitae. Additional highlights include vinyl siding, new front walkway, new external doors, updated windows in bedrooms, modern light fixtures, smart home features (thermostat and door locks), and a large driveway with ample parking. Enjoy the convenience of walking to Croton’s charming restaurants and shops, or take advantage of nearby recreation at Silver Lake, Senasqua Park, and Croton Village parks. Just 2.2 miles to the Croton train station and minutes to major highways, this home offers comfort, convenience, and lifestyle.
Virtual Tour: https://tours.hometourvision.com/x2559702
Amenities
- Cable Connected
- Ceiling Fan(s)
- Chandelier
- Dishwasher
- Dryer
- Electricity Connected
- Fire Pit
- Gas Range
- Natural Gas Connected
- Refrigerator
- Sewer Connected
- Stainless Steel Appliance(s)
- Storage
- Trash Collection Public
- Washer
- Water Connected

All information furnished regarding property for sale, rental or financing is from sources deemed reliable, but no warranty or representation is made as to the accuracy thereof and same is submitted subject to errors, omissions, change of price, rental or other conditions, prior sale, lease or financing or withdrawal without notice. International currency conversions where shown are estimates based on recent exchange rates and are not official asking prices.
All dimensions are approximate. For exact dimensions, you must hire your own architect or engineer.