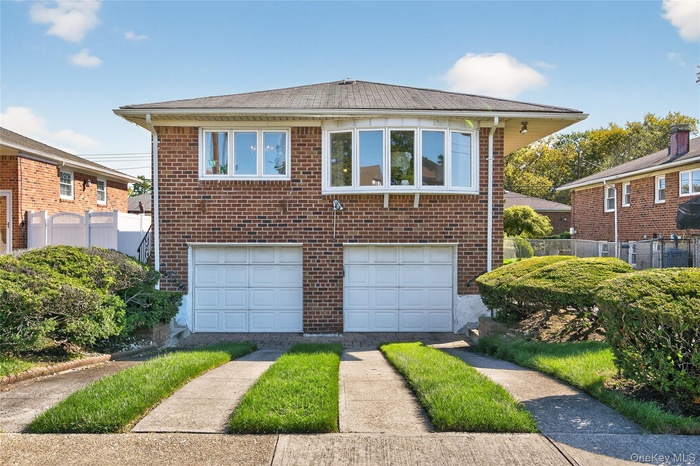Property
| Ownership: | For Sale |
|---|---|
| Type: | Single Family |
| Rooms: | 8 |
| Bedrooms: | 4 BR |
| Bathrooms: | 2½ |
| Pets: | No Pets Allowed |
| Lot Size: | 0.12 Acres |
Financials
Listing Courtesy of Daniel Gale Sothebys Intl Rlty
Step into this spacious Four Bedroom, Two and a Half bath High Ranch home in the heart of Bayside.

- View of front of home with a Two Car attached garage, brick siding, and driveway
- Raised ranch featuring brick siding and a 2-car garage
- Living area with carpet and bay front window
- Dining area with light wood-style floors and a chandelier
- Kitchen featuring black appliances, backsplash, light wood-style floors, open shelves, and recessed lighting
- Carpeted living room featuring baseboard heating
- View of living room off foyer
- Living area featuring light colored carpet and view of foyer landing
- Dining area with light wood-style flooring, healthy amount of natural light, and a chandelier
- Kitchen featuring black appliances, light wood-style floors, healthy amount of natural light, wallpapered walls, and recessed lighting
- Carpeted bedroom featuring walk-in closet and en-suite bathroom
- Primary en-suite full bathroom with tile walls and a stall shower
- Second bedroom with wood floor
- Full hall bathroom featuring shower / bath combination with glass door, wallpapered walls, vanity, tile walls
- Bedroom with light colored carpet and baseboards
- Entryway to lower level
- Den in the lower level
- Den with access to fourth bedroom, bath, laundry and utilities
- Powder room in the lower level
- Fourth bedroom in lower level
- View of exterior entry with brick siding
- View of side of home with entry door to kitchen
- View of front facade with brick siding and a front yard
- Back of house with brick siding
- Back of property featuring brick siding
- Lovely green grass in the yard
- View backyard
- First level floor plan
- Lower-level floor plan
Description
Step into this spacious Four-Bedroom, Two-and-a Half bath High Ranch home in the heart of Bayside. As you enter, you're greeted by a welcoming Foyer Landing that leads you into a bright and sunny living room and a formal dining room. The dining room leads into an eat-in kitchen with a door to the side yard. The primary bedroom offers a private retreat with its en-suite bathroom and walk-in closet, complemented by two additional bedrooms and a full hall bathroom. On the lower level, you'll find a cozy den, a generously sized bedroom, and a convenient half bath. Additional features include a laundry room, two-car garage, and ample storage space in both the attic and the garage. Close to shopping, restaurants, schools, and public transportation. Taxes are being grieved.
Amenities
- Chandelier
- Dishwasher
- Dryer
- Eat-in Kitchen
- Electricity Connected
- Entrance Foyer
- First Floor Bedroom
- First Floor Full Bath
- Formal Dining
- Gas Cooktop
- Gas Oven
- Microwave
- Natural Gas Connected
- Primary Bathroom
- Refrigerator
- Trash Collection Public
- Walk-In Closet(s)
- Washer

All information furnished regarding property for sale, rental or financing is from sources deemed reliable, but no warranty or representation is made as to the accuracy thereof and same is submitted subject to errors, omissions, change of price, rental or other conditions, prior sale, lease or financing or withdrawal without notice. International currency conversions where shown are estimates based on recent exchange rates and are not official asking prices.
All dimensions are approximate. For exact dimensions, you must hire your own architect or engineer.