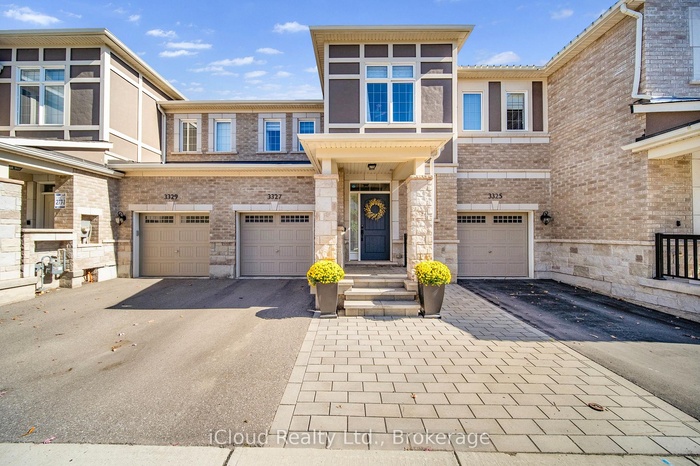Property
| Ownership: | For Sale |
|---|---|
| Type: | Unknown |
| Bedrooms: | 3 BR |
| Bathrooms: | 4 |
| Pets: | Pets No |
Financials
Price:C1,199,000
($854,563)
(€736,007)
Annual Taxes:C5,458.49
Welcome to this stunning 3 Bedroom, 4 Bathroom, 2 Storey Freehold Townhome offering 1, 925 sqft of beautifully finished above grade living space, plus a fully finished basement with Wet ...

Description
Welcome to this stunning 3 Bedroom, 4 Bathroom, 2-Storey Freehold Townhome offering 1,925 sqft of beautifully finished above grade living space, plus a fully finished basement with Wet bar, 2 Pc. Bath and extra storage room. Perfectly located in one of Oakville's most desirable neighborhoods, this home combines elegance, comfort, and convenience. The bright open-concept main floor features a 9 ft. ceilings, great room with gleaming hardwood floors, pot lights, and seamless flow into the upgraded kitchen. The chefs kitchen is complete with a granite island, upgraded LG appliances, and a walk-out to the private backyard with gazebo ideal for family gatherings and summer entertaining. Enjoy stylish details such as wainscoting in the den/dining area and modern upgraded light fixtures throughout. The finished basement is designed for both relaxation and entertainment, offering a cozy family room with fireplace, a wet bar, and plenty of space for movie nights or hosting friends. Indoor access to garage. Located just minutes from schools, parks, shopping, hospitals, and all major amenities, this property truly has it all.
Virtual Tour: https://virtualmax.ca/mls/3327-erasmum-st
Amenities
- Auto Garage Door Remote
- Storage
All information furnished regarding property for sale, rental or financing is from sources deemed reliable, but no warranty or representation is made as to the accuracy thereof and same is submitted subject to errors, omissions, change of price, rental or other conditions, prior sale, lease or financing or withdrawal without notice. International currency conversions where shown are estimates based on recent exchange rates and are not official asking prices.
All dimensions are approximate. For exact dimensions, you must hire your own architect or engineer.