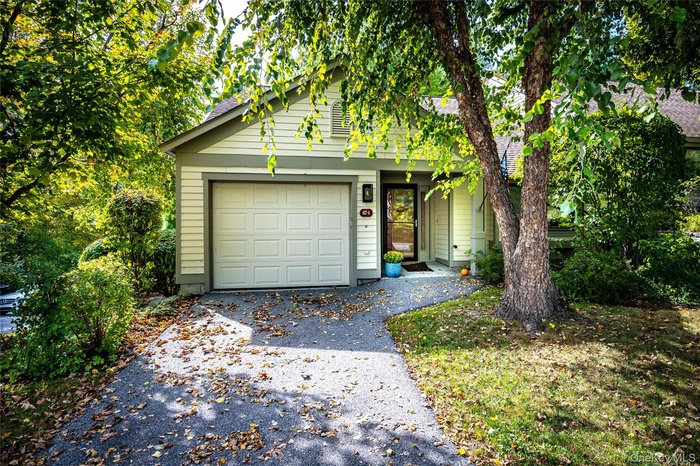Property
| Ownership: | For Sale |
|---|---|
| Type: | Condo |
| Rooms: | 4 |
| Bedrooms: | 1 BR |
| Bathrooms: | 2 |
| Pets: | Pets Allowed |
| Lot Size: | 1 Acres |
Financials
Listing Courtesy of William Raveis Real Estate
This lovely Amherst Model offers a comfortable and stylish living space.

- View of front of home with asphalt driveway
- View of front of home featuring driveway and an attached garage
- Street view of property featuring a garage, driveway, and a front lawn
- Living area with a fireplace and wood finished floors
- Living room featuring hardwood / wood-style flooring and a wood burning fireplace
- Living area with wood finished floors, a wood burning fireplace, and a textured ceiling
- Kitchen with white cabinetry, light wood-type flooring, white appliances, light countertops, and vaulted ceiling
- Kitchen with white appliances, white cabinets, light wood-type flooring, light countertops, and vaulted ceiling
- Eat-in Kitchen space featuring light wood finished floors and vaulted ceiling, sliding glass door to deck
- Wooden terrace featuring outdoor dining area and view of scattered trees
- Deck featuring outdoor dining space, view of wooded area, and grilling area
- Den/Office
- Hall Bathroom with a shower stall, vanity, and light tile, patterned flooring, stacked washer/dryer
- Primary Bedroom with a walk-in closet, wood finished floors, a textured ceiling, and ceiling fan
- Primary Bedroom featuring a textured ceiling, wood finished floors, and ceiling fan
- Primary Bathroom with combined bath/shower and glass door, a textured ceiling, vanity, tile patterned flooring, and recessed lighting
Description
This lovely Amherst Model offers a comfortable and stylish living space. This no steps end unit with one car attached garage is a must see. The home features hardwood floors throughout. The large living area has a cozy fireplace. The bright eat-in kitchen has ample cabinet space and a sliding glass door to the oversized wood deck. The condo features updated bathrooms. The hall bathroom contains a stacked washer/dryer for your convenience. The primary bathroom offers privacy and convenience. This extraordinary condo has an additional living space suitable for a Home Office/Den. The Heritage Hills Community offers an amenities filled lifestyle with an Activities/Fitness Center, Tennis Courts, Paddleball Courts, multiple clubs, several swimming pools, 24 Hour Security and EMS services just to name a few. This location provides easy access to transportation/highways/Metro North Railroad and shopping.
There is a one-time buy in fee, to the buyer, of $1500.00 payable to Heritage Hills Society due at closing for any Heritage Hill Condo purchase. The HOA monthly fee of $514.69 is broken down into #26 Condo Association Fee of $372.14 and the Society Fee of $142.55.
Amenities
- Basketball Court
- Blinds
- Cable Connected
- Ceiling Fan(s)
- Dishwasher
- Dryer
- Eat-in Kitchen
- Electricity Connected
- Electric Oven
- Electric Range
- Electric Water Heater
- First Floor Bedroom
- Fitness Center
- Golf Course
- High ceiling
- Landscaping
- Maintenance Grounds
- Microwave
- Park
- Pool
- Primary Bathroom
- Recessed Lighting
- Refrigerator
- Security
- Sewer Connected
- Snow Removal
- Tennis Court(s)
- Trash
- Walk-In Closet(s)
- Washer
- Wood Burning

All information furnished regarding property for sale, rental or financing is from sources deemed reliable, but no warranty or representation is made as to the accuracy thereof and same is submitted subject to errors, omissions, change of price, rental or other conditions, prior sale, lease or financing or withdrawal without notice. International currency conversions where shown are estimates based on recent exchange rates and are not official asking prices.
All dimensions are approximate. For exact dimensions, you must hire your own architect or engineer.