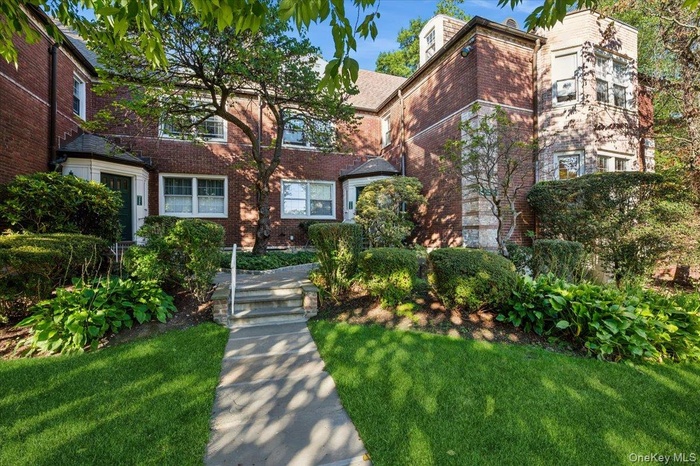Property
| Ownership: | For Sale |
|---|---|
| Type: | Co-op |
| Rooms: | 7 |
| Bedrooms: | 3 BR |
| Bathrooms: | 2 |
| Pets: | Pets Allowed |
Financials
Price:$550,000
Listing Courtesy of Silversons Realty, LLC
Welcome to your dream home in the prestigious Edgemont School District !

- View of front of house with brick siding and a front yard
- Doorway to property featuring brick siding
- Entrance foyer featuring crown molding and wood finished floors
- AI Virtually Staged- Living room with light wood finished floors, ornamental molding, and recessed lighting
- Bay windows centered between dining and living room
- Living room featuring radiator heating unit, crown molding, light wood-style flooring, and recessed lighting
- Dining room featuring radiator heating unit, recessed lighting, light wood-style flooring, and crown molding
- Dining room featuring radiator heating unit, hardwood / wood-style flooring, ornamental molding, and recessed lighting
- Kitchen with stainless steel appliances
- Kitchen featuring appliances with stainless steel finishes, backsplash, and light tile patterned floors
- Full bathroom with shower / washtub combination and tile walls
- AI Virtually staged- Bedroom with light wood finished floors and ornamental molding
- Entryway with light wood finished floors and crown molding
- Sitting room featuring ornamental molding, light wood finished floors, radiator heating unit, and cooling unit
- Sitting room with light wood-style flooring, radiator, ornamental molding, and cooling unit
- Lower Level Bedroom
- AI Virtually Staged
- Lower Level Bedroom
- Bonus Room (currently office)
- lower level bedroom with walk in closet
- AI Virtually Staged
- lower level bedroom with private entrance
- lower level Bathroom
- community laundry
- Private Entrance to property
- 26
- 27
- View of home floor plan
- View of property floor plan
- View of property floor plan
Description
Welcome to your dream home in the prestigious Edgemont School District! This bright and airy 3-bedroom, 2-bath co-op offers approximately 1,600 sq ft of living space, featuring hardwood floors, generous closet space, and a thoughtful layout ideal for modern living.
The upper level includes one bedroom, one full bathroom, and an open living area with kitchen, dining, and living spaces—perfect for entertaining and everyday comfort. The lower level features a flexible bonus room that can serve as a home office, nursery, or extra storage, along with two comfortable bedrooms with ample closet space and a full bathroom—ideal for family living or welcoming guests.
This unit offers three entrances, including your own private entry. With an easy commute to the city via the express Bee-Line bus just down the block, or a quick 10-minute drive to the Scarsdale or Hartsdale train stations, this location provides convenient access to Manhattan while maintaining the peace and charm of suburban living.
Don’t miss this rare opportunity to own a 3-bedroom, 2-bath co-op in Edgemont! *Maintenance fees include , taxes, water, and gas.
Amenities
- Dishwasher
- Electricity Connected
- First Floor Bedroom
- First Floor Full Bath
- Gas Cooktop
- Gas Oven
- His and Hers Closets
- Landscaping
- Live In Super
- Maintenance
- Maintenance Grounds
- Microwave
- Natural Gas Connected
- Open Floorplan
- Open Kitchen
- Parking
- Playground
- Quartz/Quartzite Counters
- Refrigerator
- Snow Removal
- Storage
- Trash
- Trash Collection Public
- Walk-In Closet(s)
- Walk Through Kitchen
- Water Connected

All information furnished regarding property for sale, rental or financing is from sources deemed reliable, but no warranty or representation is made as to the accuracy thereof and same is submitted subject to errors, omissions, change of price, rental or other conditions, prior sale, lease or financing or withdrawal without notice. International currency conversions where shown are estimates based on recent exchange rates and are not official asking prices.
All dimensions are approximate. For exact dimensions, you must hire your own architect or engineer.