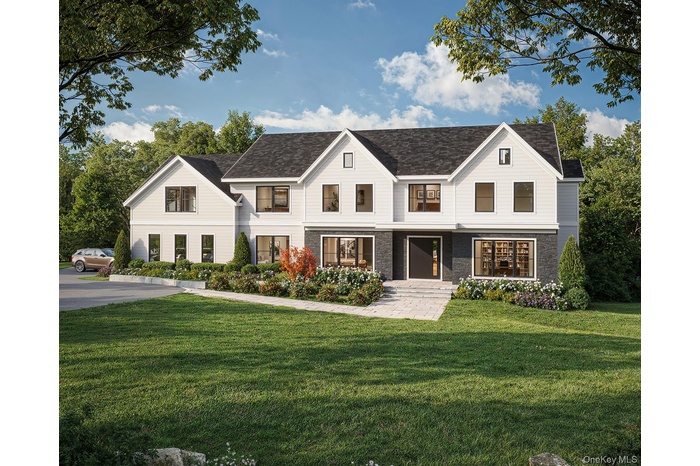Property
| Ownership: | For Sale |
|---|---|
| Type: | Single Family |
| Rooms: | 14 |
| Bedrooms: | 6 BR |
| Bathrooms: | 9 |
| Pets: | No Pets Allowed |
| Lot Size: | 2.78 Acres |
Financials
Listing Courtesy of Julia B Fee Sothebys Int. Rlty
Amazing new home under construction at Sarosca Farm Estates, situated on a private 2.
Description
Amazing new home under construction at "Sarosca Farm Estates", situated on a private 2.78 acres at the end of a cul-de-sac with Panoramic views. Built with the highest standards of quality & craftsmanship, this home has an open floor plan and features a gourmet kitchen with center island, coffee bar/butlers pantry, family room with fireplace, living room, home office, guest bedroom with a full bath, spacious mud room, and a back staircase complete the main level. The second floor has an incredible primary suite with a vaulted ceiling, 2 separate individual spa like bathrooms, sliding glass door to a terrace with breathtaking views of the grounds, and 3 walk in custom closets. Three spacious en-suite bedrooms with walk in closets and laundry room complete the second floor. The lower level is a finished open recreation area with high ceilings, can be custom finished to include a golf simulator room, theatre, gym, bedroom, or wine cellar. The private backyard is spectacular and includes a gunite pool, stone patio, and a covered porch with an outdoor fireplace, perfect for entertaining. Amenities include 10 ft ceiling on the 1st floor, dramatic large triple pane Marvin windows & sliders, sleek moldings, fixtures & hardware, spacious custom closets, high efficiency heating/cooling system, and spray foam insulation. House is under construction and will be completed early spring 2026.
Amenities
- Breakfast Bar
- Chefs Kitchen
- Convection Oven
- Dishwasher
- Eat-in Kitchen
- Electricity Connected
- Entrance Foyer
- Formal Dining
- High ceiling
- Kitchen Island
- Oven
- Pantry
- Primary Bathroom
- Recessed Lighting
- Refrigerator
- Stainless Steel Appliance(s)
- Stone Counters
- Walk-In Closet(s)

All information furnished regarding property for sale, rental or financing is from sources deemed reliable, but no warranty or representation is made as to the accuracy thereof and same is submitted subject to errors, omissions, change of price, rental or other conditions, prior sale, lease or financing or withdrawal without notice. International currency conversions where shown are estimates based on recent exchange rates and are not official asking prices.
All dimensions are approximate. For exact dimensions, you must hire your own architect or engineer.
